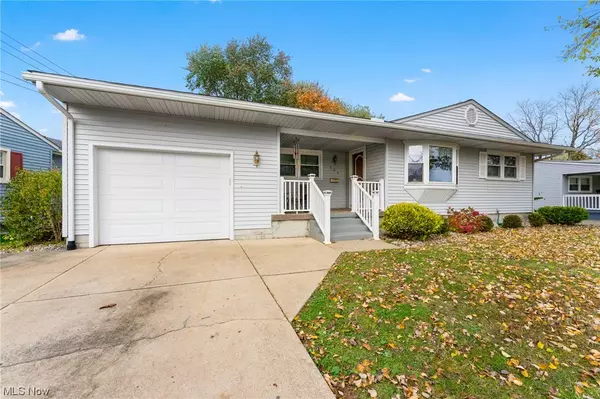For more information regarding the value of a property, please contact us for a free consultation.
806 Moore ST Hubbard, OH 44425
Want to know what your home might be worth? Contact us for a FREE valuation!

Our team is ready to help you sell your home for the highest possible price ASAP
Key Details
Sold Price $145,000
Property Type Single Family Home
Sub Type Single Family Residence
Listing Status Sold
Purchase Type For Sale
Square Footage 1,616 sqft
Price per Sqft $89
Subdivision Hubbard Estates
MLS Listing ID 4502092
Sold Date 12/01/23
Style Ranch
Bedrooms 3
Full Baths 2
HOA Y/N No
Abv Grd Liv Area 1,056
Year Built 1959
Annual Tax Amount $1,470
Lot Size 10,049 Sqft
Acres 0.2307
Property Description
806 Moore is ready for its next owner in the Hubbard Estates! This 3 Bedroom, 2 Full bath, Ranch house has been well maintained over the years! The double car driveway leads up to an attached 1 car garage and a great front porch to sit outside and enjoy! The living room welcomes you into the house with a large space and carpet (hardwood flooring under carpet). The living room opens into a nice sized dining room area and greets you into an updated galley style kitchen. The kitchen has solid wood cabinetry, high-definition laminate counter tops, pantry, gas range, dishwasher and fridge. 3 bedrooms on the main floor with double closets in each except for one bedroom with a single closet. Full bathroom with updated vanity and tub. The partially finished basement hosts a large bar area and a space for additional living space ideal for entertaining or that dream mancave. There's a room that could be converted into a 4th bedroom. Storage room. Fruit cellar. Full bathroom with walk in shower. Backyard has a ton of space for the family or a pet. New 100-amp panel. Hi-efficiency furnace/AC. Vinyl windows throughout. Glass block in basement. Vinyl siding. Dimensional shingled roof. Hubbard School District! CHECK OUT THIS HOUSE BEFORE ITS TOO LATE!
Location
State OH
County Trumbull
Rooms
Basement Partially Finished
Main Level Bedrooms 3
Interior
Heating Forced Air, Gas
Cooling Central Air
Fireplaces Number 1
Fireplace Yes
Appliance Range, Refrigerator
Exterior
Parking Features Attached, Garage, Paved
Water Access Desc Public
Roof Type Asphalt,Fiberglass
Porch Porch
Building
Entry Level One
Sewer Public Sewer
Water Public
Architectural Style Ranch
Level or Stories One
Schools
School District Hubbard Evsd - 7809
Others
Tax ID 02-261250
Acceptable Financing Cash, Conventional, FHA, VA Loan
Listing Terms Cash, Conventional, FHA, VA Loan
Financing Cash
Read Less
Bought with Danny Duvall • EXP Realty, LLC.
GET MORE INFORMATION




