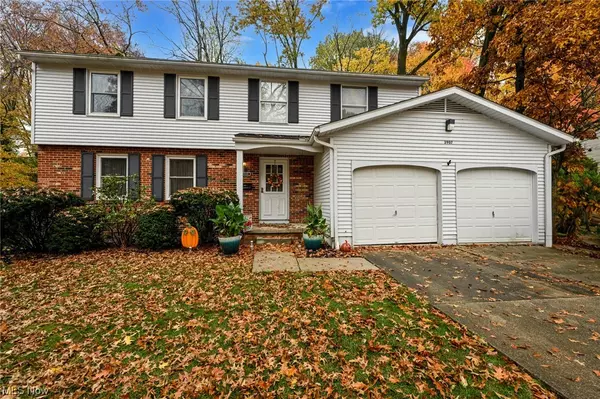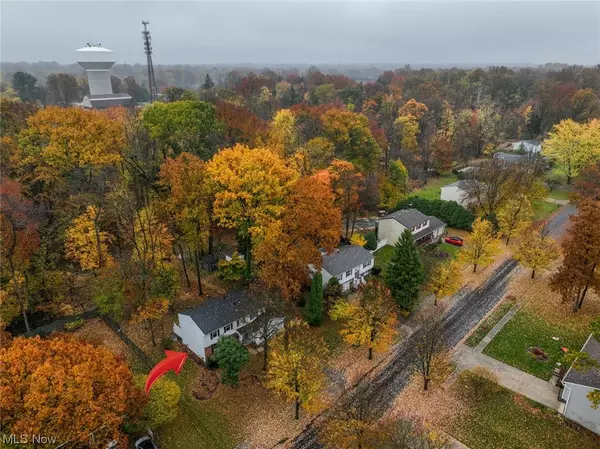For more information regarding the value of a property, please contact us for a free consultation.
3907 Northview DR Stow, OH 44224
Want to know what your home might be worth? Contact us for a FREE valuation!

Our team is ready to help you sell your home for the highest possible price ASAP
Key Details
Sold Price $320,000
Property Type Single Family Home
Sub Type Single Family Residence
Listing Status Sold
Purchase Type For Sale
Square Footage 1,966 sqft
Price per Sqft $162
Subdivision Silver Crest Estate #9
MLS Listing ID 4499937
Sold Date 12/18/23
Style Colonial
Bedrooms 5
Full Baths 2
Half Baths 1
HOA Y/N No
Abv Grd Liv Area 1,966
Year Built 1975
Annual Tax Amount $4,590
Lot Size 0.645 Acres
Acres 0.6451
Property Description
Just in time for the holidays! This thoughtfully-updated colonial home will be perfect for hosting your whole crew. Many updates and upgrades for you to enjoy include: New flooring throughout. Closet doors all replaced. New whole house fan. New lighting throughout. Added overhead lighting and fans in the bedrooms. Updated bathroom vanities. Upgraded to larger baseboards on the main floor. New countertop and backsplash in the kitchen. Added an exterior sliding door in the dining room. Additional attic insulation (10"). New heat lamp fixture in Master Bath. Replaced many of the windows and added all new window coverings. Nest thermostat. Two Trex decks with new railings. Concrete patio, too! And wait until you experience the loveliness of the backyard. It stretches all the way back to a public path behind the property which leads to SKIP Park for a quick trip to the playground. You may also find deer relaxing among your trees! Contact your favorite Realtor for a showing and make this lovely house your home!
Location
State OH
County Summit
Rooms
Basement Full
Interior
Heating Forced Air, Gas
Cooling Central Air
Fireplaces Number 1
Fireplace Yes
Appliance Dryer, Dishwasher, Microwave, Range, Refrigerator, Washer
Exterior
Parking Features Attached, Electricity, Garage, Garage Door Opener, Paved
Garage Spaces 2.0
Garage Description 2.0
Fence Partial
View Y/N Yes
Water Access Desc Public
View Trees/Woods
Roof Type Asphalt,Fiberglass
Porch Deck, Patio, Porch
Building
Lot Description Wooded
Entry Level Two
Sewer Public Sewer
Water Public
Architectural Style Colonial
Level or Stories Two
Schools
School District Stow-Munroe Falls Cs - 7714
Others
Tax ID 5614204
Acceptable Financing Cash, Conventional, FHA, VA Loan
Listing Terms Cash, Conventional, FHA, VA Loan
Financing Conventional
Read Less
Bought with Sherri G Costanzo • RE/MAX Crossroads Properties



