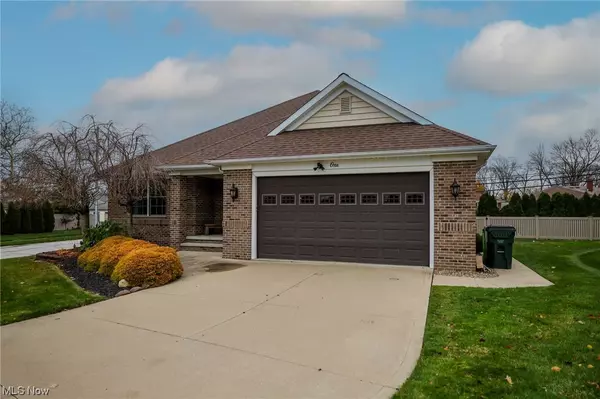For more information regarding the value of a property, please contact us for a free consultation.
1 Micasa CT Willowick, OH 44095
Want to know what your home might be worth? Contact us for a FREE valuation!

Our team is ready to help you sell your home for the highest possible price ASAP
Key Details
Sold Price $326,000
Property Type Single Family Home
Sub Type Single Family Residence
Listing Status Sold
Purchase Type For Sale
Square Footage 2,698 sqft
Price per Sqft $120
Subdivision Shoreland Crossings Sub 1
MLS Listing ID 4506772
Sold Date 01/09/24
Style Ranch
Bedrooms 3
Full Baths 3
HOA Y/N No
Abv Grd Liv Area 1,625
Year Built 2007
Annual Tax Amount $5,904
Lot Size 10,031 Sqft
Acres 0.2303
Property Description
Honey STOP the car! It's a Stunner. Very desirable street in Willowick, this Ranch has so much to offer. Main floor has a perfect sized kitchen w/ granite countertop,abundance of cabinets for storage,a lot of counter space & stainless-steel appliances.Formal dining area. Living room is huge & would accommodate any family gathering or just have a cozy night w/ a fireplace & vaulted ceiling.Primary bedroom has a large walk-in closet & great space for your sleeping quarters.The primary bathroom has double sinks & walk-in tile shower w/ glass blocks.The other 2 bedrooms offer plenty of closet & living space .Your 2nd full bath is located just outside the 2 bedrooms.As you wander into the full finished basement you will find an extraordinary living space that will take your breath away. A stunning area that offers tons of space for anything.Bar area has sink,fridge,built-ins & counter space to hangout. The other section of the basement has a huge wall with tv's galore for any sports occasion.Huge bonus room that could be used for additional storage or could be made into a workout/exercise room. Also located in the lower level is a full bath. As you make your way out the sliders located in the dining area you will find a private fully fenced in yard w/ deck that leads to a patio area.The hut is amazing & has power running to it. Beautifully landscaped backyard. 1st floor laundry.2 car attached garage.There is so much more to this home.You truly do not want to miss this opportunity.
Location
State OH
County Lake
Rooms
Other Rooms Shed(s)
Basement Full, Finished
Main Level Bedrooms 3
Interior
Heating Forced Air, Gas
Cooling Central Air
Fireplaces Number 1
Fireplace Yes
Appliance Dryer, Dishwasher, Microwave, Range, Refrigerator, Washer
Exterior
Parking Features Attached, Direct Access, Garage, Paved
Garage Spaces 2.0
Garage Description 2.0
Fence Full, Vinyl
Water Access Desc Public
Roof Type Asphalt,Fiberglass
Porch Deck, Patio, Porch
Building
Lot Description Cul-De-Sac
Entry Level One
Sewer Public Sewer
Water Public
Architectural Style Ranch
Level or Stories One
Additional Building Shed(s)
Schools
School District Willoughby-Eastlake - 4309
Others
Tax ID 28-A-041-M-00-001-0
Acceptable Financing Cash, Conventional, FHA, VA Loan
Listing Terms Cash, Conventional, FHA, VA Loan
Financing Conventional
Read Less
Bought with Katie McNeill • Platinum Real Estate



