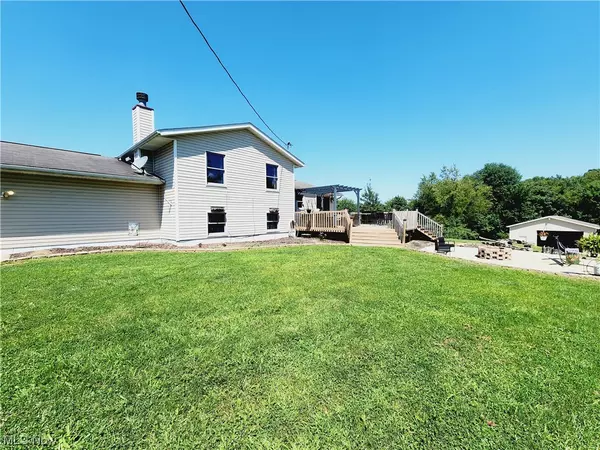For more information regarding the value of a property, please contact us for a free consultation.
19450 County Road 54 Warsaw, OH 43844
Want to know what your home might be worth? Contact us for a FREE valuation!

Our team is ready to help you sell your home for the highest possible price ASAP
Key Details
Sold Price $299,000
Property Type Single Family Home
Sub Type Single Family Residence
Listing Status Sold
Purchase Type For Sale
Square Footage 1,826 sqft
Price per Sqft $163
MLS Listing ID 4484034
Sold Date 01/19/24
Style Split-Level
Bedrooms 3
Full Baths 2
HOA Y/N No
Abv Grd Liv Area 1,826
Year Built 2000
Annual Tax Amount $2,178
Lot Size 6.169 Acres
Acres 6.169
Property Description
Check out this beautiful three-bedroom two bath home situated on just over 6 secluded acres. The main level features a spacious living area currently utilized as the formal dining room, very nice kitchen, pantry, and sitting area. The lower level boasts a huge family room with fireplace, laundry room, and full bathroom. Upstairs holds the owner's suite with double closets, two additional bedrooms, and a second full bathroom. The basement level offers bonus finished living space. Numerous updates throughout! Large deck & firepit area perfect for entertaining. Two car attached garage and large detached 30x40 shop. Brand new water well! Hunter's Paradise! This property connects to the Woodbury Public Wildlife Area! This is the home that you have been waiting for! Call today for a private tour!
Location
State OH
County Coshocton
Rooms
Basement Finished
Interior
Heating Electric, Forced Air, Heat Pump
Cooling Central Air
Fireplaces Number 1
Fireplace Yes
Appliance Dishwasher, Microwave
Exterior
Parking Features Attached, Direct Access, Detached, Garage, Shared Driveway, Unpaved
Garage Spaces 4.0
Garage Description 4.0
View Y/N Yes
Water Access Desc Well
View Trees/Woods
Roof Type Asphalt,Fiberglass
Porch Deck, Patio
Building
Entry Level One,Multi/Split
Sewer Septic Tank
Water Well
Architectural Style Split-Level
Level or Stories One, Multi/Split
Schools
School District River View Lsd - 1603
Others
Tax ID 00300-000-537-13
Financing Conventional
Read Less
Bought with Non-MLS Agent • Non-MLS Office



