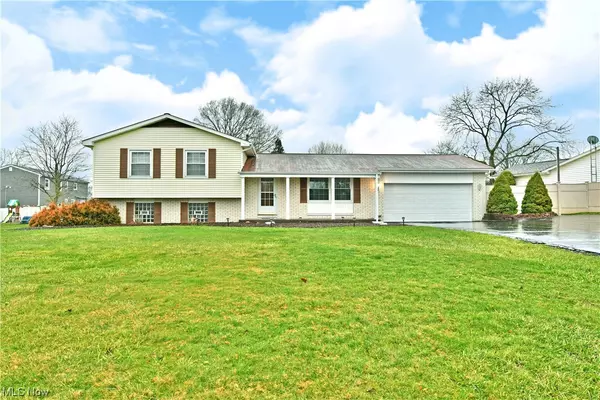For more information regarding the value of a property, please contact us for a free consultation.
4294 Allenwood DR SE Warren, OH 44484
Want to know what your home might be worth? Contact us for a FREE valuation!

Our team is ready to help you sell your home for the highest possible price ASAP
Key Details
Sold Price $185,000
Property Type Single Family Home
Sub Type Single Family Residence
Listing Status Sold
Purchase Type For Sale
Square Footage 1,728 sqft
Price per Sqft $107
Subdivision Albion Heights
MLS Listing ID 5011444
Sold Date 02/14/24
Style Split-Level
Bedrooms 3
Full Baths 3
HOA Y/N No
Abv Grd Liv Area 1,728
Year Built 1964
Annual Tax Amount $3,064
Tax Year 2022
Lot Size 0.683 Acres
Acres 0.6834
Property Description
Set your sights on this fantastic Howland Township split level, featuring three floors of move-in-ready living space within its sprawling layout! Meticulously kept inside and out, the handsome brick-accented exterior packs plenty of curb appeal as the tidy landscaping offsets the partially fenced-in backyard. A three car garage surprises with an extended far bay with pass-through access and attached storage room. Meanwhile, a substantial storage shed overlooks a window-lined sunroom. Step inside to find a welcoming living room as lush, carpets run throughout the home, offset by the tiled foyer. A delightful dining area is highlighted by an ornate chandelier as the partitioned kitchen area waits nearby with its bright colors and warm wood cabinetry. Meanwhile, sunroom access is steps away, offering a pass through to the garage accessed storage room where a chested cooler is found. Upstairs, a trio of inviting bedrooms provide spacious accommodations as a tastefully updated full bath joins mid-hall. The larger master suite provides both dual closets and its own full private bath with a stall shower. At the lower level, wood panel décor leads past a second bath with associated laundry and hidden utility access. Oriental, bifold doors offer additional privacy in the fireplace adorned lower family room complete with built-in entertainment center. Updates include: roof approx 2013, vinyl replacement windows approx 2013, furnace 2018, air conditioning 2019, hot water tank 2019, and waterproofed lower level by Ohio State Waterproofing. All this plus a one-year home warranty!
Location
State OH
County Trumbull
Rooms
Basement Finished
Interior
Interior Features Ceiling Fan(s), His and Hers Closets, Multiple Closets, Storage
Heating Forced Air, Gas
Cooling Central Air
Fireplaces Type Decorative
Fireplace No
Window Features Double Pane Windows
Appliance Dryer, Freezer, Range, Refrigerator, Washer
Laundry Gas Dryer Hookup, Lower Level, Laundry Room
Exterior
Exterior Feature Storage
Parking Features Attached, Driveway, Garage, Paved
Garage Spaces 3.0
Garage Description 3.0
Fence Partial
Water Access Desc Public
Roof Type Shingle
Porch Rear Porch, Enclosed, Glass Enclosed, Patio, Porch
Private Pool No
Building
Entry Level Three Or More,Multi/Split
Foundation Block
Sewer Public Sewer
Water Public
Architectural Style Split-Level
Level or Stories Three Or More, Multi/Split
Schools
School District Howland Lsd - 7808
Others
Tax ID 28-624650
Acceptable Financing Cash, Conventional, FHA, VA Loan
Listing Terms Cash, Conventional, FHA, VA Loan
Financing FHA
Read Less
Bought with Manoli Magiassos • Apollo Real Estate Services



