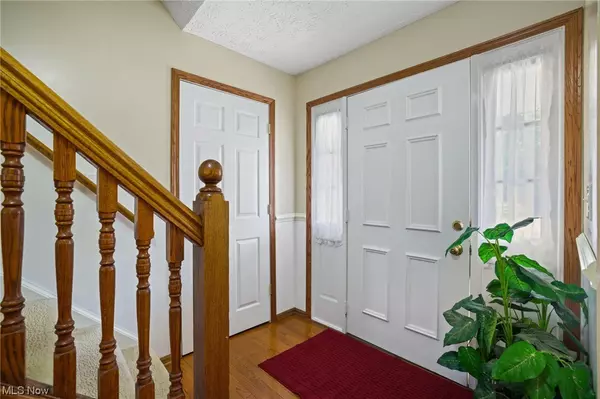For more information regarding the value of a property, please contact us for a free consultation.
1419 Melanie DR Uniontown, OH 44685
Want to know what your home might be worth? Contact us for a FREE valuation!

Our team is ready to help you sell your home for the highest possible price ASAP
Key Details
Sold Price $289,900
Property Type Single Family Home
Sub Type Single Family Residence
Listing Status Sold
Purchase Type For Sale
Square Footage 2,152 sqft
Price per Sqft $134
Subdivision High Tower Estate #1
MLS Listing ID 4470481
Sold Date 02/16/24
Style Colonial
Bedrooms 4
Full Baths 2
Half Baths 1
HOA Y/N No
Abv Grd Liv Area 2,152
Year Built 1978
Annual Tax Amount $3,742
Lot Size 0.644 Acres
Acres 0.6439
Property Description
Lovely stone and vinyl colonial with many features to please you. Large master suite with 06x04 dressing room area and full bath. All bedrooms are large size and have super closet space. The foyer features hard wood flooring and is the pathway to the living room and kitchen and upstairs. Formal dining room, and dinette (other- 13 x 07) off kitchen. The family room off the dinette features a wood burning fireplace for your comfort and cozy winter days. Patio doors lead to a large deck which overlooks a large, park like, manicured back yard with plenty of space for all to enjoy. The 2.5 car garage is great for parking and storage and the double wide paved driveway has enough parking for 6 cars and a side space for additional parking. Seller has made numerous improvements including updates to all bathrooms, kitchen. This house also features glass block windows in basement, newer windows throughout, and a front porch to relax during the spring and summer months. Annual Special Assessment: $61-sewer maintenance & Muskingham watershed- $6.00.
Location
State OH
County Summit
Community Public Transportation
Rooms
Basement Full, Unfinished
Interior
Heating Forced Air, Gas
Cooling Central Air
Fireplaces Number 1
Fireplace Yes
Appliance Dishwasher, Disposal, Microwave, Water Softener
Exterior
Parking Features Attached, Electricity, Garage, Garage Door Opener, Paved
Garage Spaces 2.0
Garage Description 2.0
Community Features Public Transportation
Water Access Desc Well
Roof Type Asphalt,Fiberglass
Accessibility None
Porch Deck, Porch
Building
Entry Level Two
Sewer Public Sewer
Water Well
Architectural Style Colonial
Level or Stories Two
Schools
School District Green Lsd (Summit)- 7707
Others
Tax ID 2805152
Acceptable Financing Cash, Conventional, FHA, VA Loan
Listing Terms Cash, Conventional, FHA, VA Loan
Financing VA
Read Less
Bought with Jennifer L Dockery • RE/MAX Diversity Real Estate Group LLC



