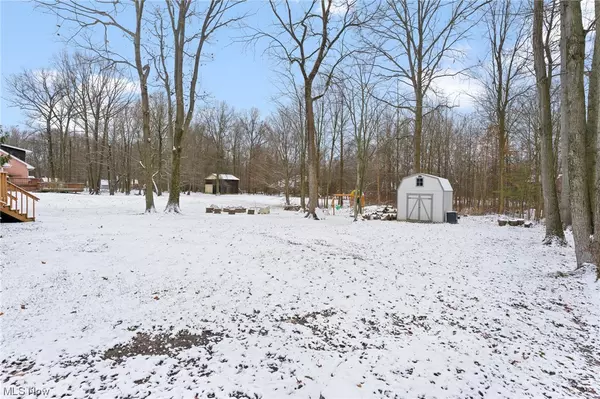For more information regarding the value of a property, please contact us for a free consultation.
1995 Henn Hyde RD NE Warren, OH 44484
Want to know what your home might be worth? Contact us for a FREE valuation!

Our team is ready to help you sell your home for the highest possible price ASAP
Key Details
Sold Price $349,900
Property Type Single Family Home
Sub Type Single Family Residence
Listing Status Sold
Purchase Type For Sale
Square Footage 3,262 sqft
Price per Sqft $107
Subdivision Brooks 01
MLS Listing ID 5009569
Sold Date 02/16/24
Style Tudor
Bedrooms 4
Full Baths 3
Half Baths 1
HOA Y/N No
Abv Grd Liv Area 2,212
Year Built 1981
Annual Tax Amount $4,901
Tax Year 2023
Lot Size 0.861 Acres
Acres 0.8609
Property Description
Welcome to this charming Tudor-style home in a sought-after location. As you step into the foyer, you are greeted by the awe-inspiring great room, featuring a soaring vaulted ceiling adorned with floor-to-ceiling windows that flood the space with abundant natural light. The focal point of the room is an impressive stone fireplace that stretches to the ceiling, creating a warm and inviting atmosphere. The eat-in kitchen features beautiful cabinets, an island with breakfast bar, and stainless steel appliances. The first-floor primary suite includes two closets and a luxurious bathroom with ceramic tile flooring, a walk-in shower, and a granite countertop vanity.
A bright dining room with abundant windows adds to the allure of this home, creating a perfect setting for family gatherings. The first floor also features a convenient half bath and a well-appointed laundry area with ample storage for shoes and coats, conveniently situated off the foyer.
Ascending to the second floor, you'll discover two generously sized bedrooms, a full bath, and a cozy nook, perfect for a small office or play area. The finished basement adds valuable living space, added storage area, and features an additional bedroom with its own full bathroom.
Outdoor living is embraced with a large wrap-around deck, ideal for entertaining or enjoying quiet moments surrounded by nature. The firepit area invites gatherings under the stars, creating lasting memories with family and friends.
The home also includes a three-car garage and recent updates such as new flooring, solid hardwood doors, ceiling fans, an updated electrical panel, and a garage charging station. Solar panels have been installed to provide an environmentally friendly and cost-effective solution, harnessing renewable energy from the sun to reduce electricity costs and minimize carbon footprint.
Experience the perfect blend of Tudor charm and modern amenities in this exceptional, well cared for home. This is a must-see!
Location
State OH
County Trumbull
Direction East
Rooms
Basement Finished, Sump Pump
Main Level Bedrooms 1
Interior
Heating Forced Air, Fireplace(s), Gas
Cooling Central Air
Fireplaces Number 1
Fireplaces Type Wood Burning
Fireplace Yes
Appliance Dryer, Dishwasher, Disposal, Microwave, Range, Refrigerator, Washer
Exterior
Exterior Feature Fire Pit
Parking Features Attached, Garage
Garage Spaces 3.0
Garage Description 3.0
Water Access Desc Public
Roof Type Asphalt,Fiberglass
Porch Deck
Private Pool No
Building
Lot Description Wooded
Faces East
Entry Level One and One Half
Sewer Public Sewer
Water Public
Architectural Style Tudor
Level or Stories One and One Half
Schools
School District Howland Lsd - 7808
Others
Tax ID 28-900738
Acceptable Financing Cash, Conventional, FHA, VA Loan
Green/Energy Cert Solar
Listing Terms Cash, Conventional, FHA, VA Loan
Financing Cash
Read Less
Bought with Evelyn K Crawford • Berkshire Hathaway HomeServices Stouffer Realty



