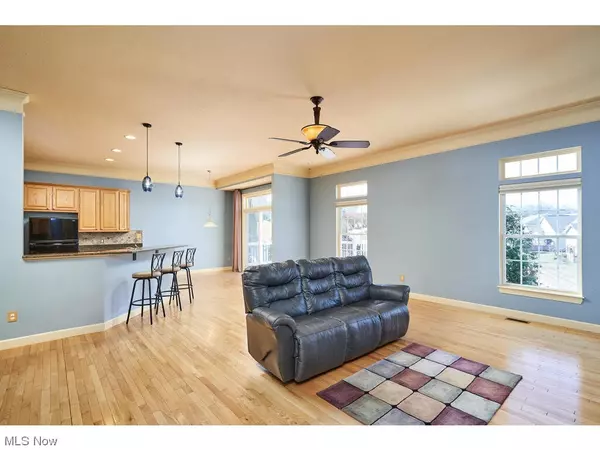For more information regarding the value of a property, please contact us for a free consultation.
3406 Prestwyck LN Richfield, OH 44286
Want to know what your home might be worth? Contact us for a FREE valuation!

Our team is ready to help you sell your home for the highest possible price ASAP
Key Details
Sold Price $487,500
Property Type Single Family Home
Sub Type Single Family Residence
Listing Status Sold
Purchase Type For Sale
Square Footage 3,489 sqft
Price per Sqft $139
Subdivision Glencairn Frst/Woods Ph 04
MLS Listing ID 5018842
Sold Date 03/06/24
Style Ranch
Bedrooms 4
Full Baths 3
HOA Fees $20/ann
HOA Y/N Yes
Abv Grd Liv Area 1,989
Year Built 2006
Annual Tax Amount $6,969
Tax Year 2023
Lot Size 5,671 Sqft
Acres 0.1302
Property Description
Check out this rare 4-bedroom ranch in the Woods of Glencairn abutting the Cuyahoga Valley National Park. Open floor plan with stone gas fireplace, hardwood floors and an eat in kitchen leading to composite deck and patio. 1st floor spacious master suite with 2 large closets and an additional full wall closet system. 2 additional beds and bathroom round out the first floor. The basement was beautifully finished with an additional full bathroom, large windows bringing in loads of natural light, large living space with bar, office area, the 4th bedroom with egress access and a huge laundry room (additional laundry on the first floor). The HOA includes lawn care, snow removal and access to the adjoining Glencairn Forest tennis courts and walking trails.
Location
State OH
County Summit
Direction East
Rooms
Basement Daylight, Full, Finished, Storage Space
Main Level Bedrooms 3
Interior
Interior Features Ceiling Fan(s), Granite Counters, His and Hers Closets, Primary Downstairs, Multiple Closets, Open Floorplan, Pantry, Recessed Lighting, Storage, Vaulted Ceiling(s), Bar, Walk-In Closet(s)
Heating Forced Air, Gas
Cooling Central Air, Ceiling Fan(s)
Fireplaces Number 1
Fireplaces Type Gas Log
Fireplace Yes
Appliance Dryer, Dishwasher, Microwave, Range, Refrigerator, Washer
Exterior
Parking Features Attached, Garage
Garage Spaces 2.0
Garage Description 2.0
Water Access Desc Public
Roof Type Asphalt,Fiberglass
Porch Deck, Patio
Private Pool No
Building
Faces East
Story 1
Entry Level One
Sewer Public Sewer
Water Public
Architectural Style Ranch
Level or Stories One
Schools
School District Revere Lsd - 7712
Others
HOA Name Glencairn
HOA Fee Include Association Management,Maintenance Grounds,Recreation Facilities,Reserve Fund,Snow Removal
Tax ID 4802673
Acceptable Financing Cash, Conventional, FHA, VA Loan
Listing Terms Cash, Conventional, FHA, VA Loan
Financing Cash
Pets Allowed Yes
Read Less
Bought with Anne M Skoblar • Howard Hanna



