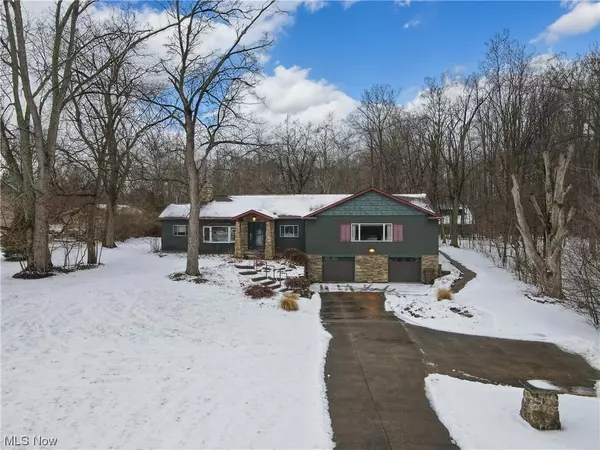For more information regarding the value of a property, please contact us for a free consultation.
3435 Stimson Norton, OH 44203
Want to know what your home might be worth? Contact us for a FREE valuation!

Our team is ready to help you sell your home for the highest possible price ASAP
Key Details
Sold Price $360,000
Property Type Single Family Home
Sub Type Single Family Residence
Listing Status Sold
Purchase Type For Sale
Square Footage 2,306 sqft
Price per Sqft $156
Subdivision Copley
MLS Listing ID 5013213
Sold Date 03/08/24
Style Ranch
Bedrooms 3
Full Baths 2
Half Baths 1
Construction Status Updated/Remodeled
HOA Y/N No
Abv Grd Liv Area 2,306
Year Built 1957
Annual Tax Amount $5,192
Tax Year 2023
Lot Size 1.570 Acres
Acres 1.57
Property Description
Welcome home to 3435 Stimson Rd. Norton OH 44203! This 3 to 4 bedroom 2 ½ bathroom raised ranch sits on a serine 1.57 acre lot with an expansive front entrance and a private back yard with wooded views. As you enter through the front, you will be greeting with a vaulted ceiling foyer that leads you to the open concept main living space. Notice the custom built-ins around the raised stone hearth fireplace, picture double hung windows throughout, custom cabinetry and granite countertops in the open eat-in kitchen, and additional vaulted ceilings in the step down 4-seasons room. Just off the dining area is an additional flex room that could be used as a 4th bedroom, formal dining room, office, or siting room. Make your way down the hall to find the oversized master bedroom, complete with a walk-in closet, as well as a master bathroom with walk-in shower and dual sink vanity. Down the hall are two additional bedrooms with generous sized closets, a hall bathroom with tub/shower and dual vanity sinks, as well as the laundry/mud room that features more custom cabinetry and built-ins with access to the back porch. This property features geothermal heating, a 2 car oversized garage with additional storage space, full basement that could easily be finished with a half bathroom, rec room and an additional bedroom/office. Call your agent to schedule a tour and make 3435 Stimson Rd. your new home today!
Location
State OH
County Summit
Rooms
Basement Full, Storage Space, Unfinished, Walk-Out Access
Main Level Bedrooms 3
Interior
Interior Features Built-in Features, Double Vanity, Entrance Foyer, Eat-in Kitchen, Granite Counters, Kitchen Island, Open Floorplan, See Remarks, Walk-In Closet(s)
Heating Geothermal
Cooling Central Air
Fireplaces Number 1
Fireplaces Type Living Room, Raised Hearth, Stone, Wood Burning
Fireplace Yes
Window Features Bay Window(s),Double Pane Windows,Window Treatments
Appliance Dishwasher, Microwave, Range, Refrigerator
Laundry Main Level, Lower Level, Laundry Room, Laundry Tub, Sink
Exterior
Parking Features Attached, Basement, Concrete, Garage, Storage
Garage Spaces 2.0
Garage Description 2.0
View Y/N Yes
Water Access Desc Well
View Trees/Woods
Roof Type Asphalt,Fiberglass
Porch Rear Porch, Covered, Front Porch
Private Pool No
Building
Lot Description Cleared, Flat, Level, Wooded
Entry Level Two
Sewer Septic Tank
Water Well
Architectural Style Ranch
Level or Stories Two
Construction Status Updated/Remodeled
Schools
School District Copley-Fairlawn Csd - 7703
Others
Tax ID 1503151
Security Features Smoke Detector(s)
Financing Conventional
Special Listing Condition Standard
Read Less
Bought with Susan Farmer • Berkshire Hathaway HomeServices Stouffer Realty



