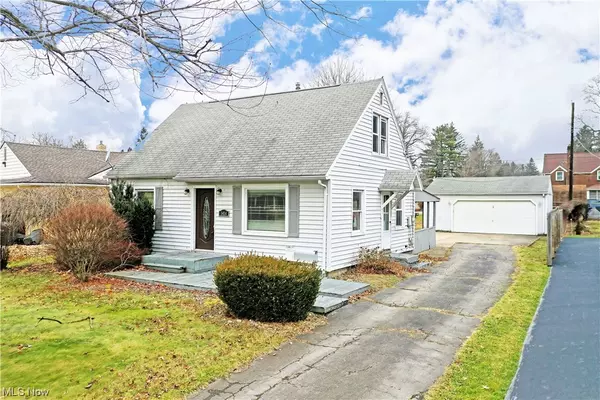For more information regarding the value of a property, please contact us for a free consultation.
1414 Moncrest DR NW Warren, OH 44485
Want to know what your home might be worth? Contact us for a FREE valuation!

Our team is ready to help you sell your home for the highest possible price ASAP
Key Details
Sold Price $95,000
Property Type Single Family Home
Sub Type Single Family Residence
Listing Status Sold
Purchase Type For Sale
Square Footage 1,431 sqft
Price per Sqft $66
MLS Listing ID 5014935
Sold Date 02/29/24
Style Cape Cod
Bedrooms 4
Full Baths 1
HOA Y/N No
Abv Grd Liv Area 1,080
Year Built 1949
Annual Tax Amount $1,239
Tax Year 2023
Lot Size 9,273 Sqft
Acres 0.2129
Property Description
With a surprisingly spacious three plus potential bedroom layout, this Warren residence brings three floors of finished living space all wrapped up in an attractive package! The delightful Cape Cod layout is quick to attract as its soothing gray exterior boasts plenty of curb appeal. An oversized front porch gives way to a covered rear patio section for easy all-season storage, dining or cook space. Meanwhile, a detached two-and-a-half car garage completes the package, adjoining a concrete turnaround for additional parking. Through the decorative front door, a welcoming living room greets you with its unique, faux stone accent wall and plush carpets. Exposed truss work runs overhead for a stylish breakup. Around the corner, the kitchen includes corner dining space with its wood face cabinets and white appliances. Sliding doors beset easy rear patio access. Opposite the living room, a pair of first floor bedrooms branch from a short hall where additional closet space and a brightly lit full bathroom are located. Up the stained wood stairs, a gracious landing provides yet more storage while a third bedroom showcases its built-in storage. At the basement level, a finished lower family room easily doubles as rec space. A bonus room is found adjacent to laundry services.
Location
State OH
County Trumbull
Rooms
Basement Full, Partially Finished, Storage Space, Unfinished, Sump Pump
Main Level Bedrooms 2
Interior
Heating Forced Air, Gas
Cooling Central Air
Fireplace No
Appliance Dryer, Range, Refrigerator, Washer
Laundry Washer Hookup, In Basement, Lower Level
Exterior
Exterior Feature Storage
Parking Features Asphalt, Concrete, Driveway, Detached, Electricity, Garage Faces Front, Garage, Garage Door Opener, Paved, Parking Pad
Garage Spaces 2.5
Garage Description 2.5
Water Access Desc Public
Roof Type Asphalt,Fiberglass
Accessibility None
Porch Rear Porch, Covered, Front Porch
Private Pool No
Building
Lot Description < 1/2 Acre, City Lot
Entry Level Two
Sewer Public Sewer
Water Public
Architectural Style Cape Cod
Level or Stories Two
Schools
School District Warren Csd - 7820
Others
Tax ID 39-400360
Financing Conventional
Read Less
Bought with Melissa L Porter • Volpini Realty



