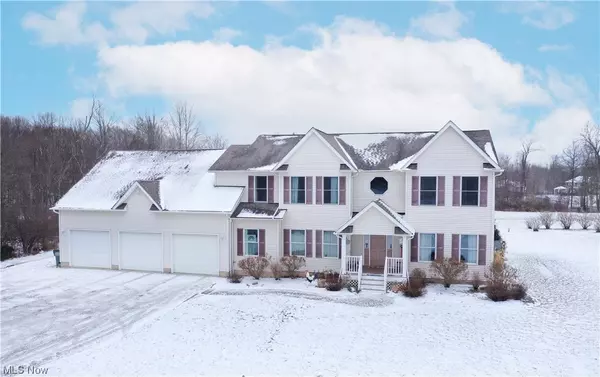For more information regarding the value of a property, please contact us for a free consultation.
4510 Hawkins RD Richfield, OH 44286
Want to know what your home might be worth? Contact us for a FREE valuation!

Our team is ready to help you sell your home for the highest possible price ASAP
Key Details
Sold Price $629,000
Property Type Single Family Home
Sub Type Single Family Residence
Listing Status Sold
Purchase Type For Sale
Square Footage 4,564 sqft
Price per Sqft $137
Subdivision Rainbow Acres
MLS Listing ID 5011699
Sold Date 03/15/24
Style Colonial
Bedrooms 5
Full Baths 4
Half Baths 1
HOA Y/N No
Abv Grd Liv Area 4,564
Year Built 1998
Annual Tax Amount $9,752
Tax Year 2023
Lot Size 2.860 Acres
Acres 2.86
Property Description
Fabulous custom built colonial (by J & M Salupo) nestled on 2.7 acres presents an open floor plan and spacious living areas. 9 ft. ceilings throughout the first floor. Covered front porch leads to a two story foyer with tile floors and view of rooms beyond. Engaging great room highlights a wood burning fireplace with raised hearth and flanked by double windows. Gourmet kitchen offers island/breakfast bar, newer SS appliances, granite, backsplash, pantry, and large separate eating area with access to covered deck. Formal dining room and formal living room off the foyer. French doors to first floor office/den with bright light. Guest bath conveniently located nearby. Laundry room offers ample cabinetry with extended counter and access to full walk-in shower and water closet. Second floor owners suite showcases glamour bath with Jacuzzi tub, separate vanities, and H/H walk-in closets. An additional four, generous sized bedrooms, Jack-n-Jill bath, main full bath, and a massive bonus room/family room complete the second story. The lower level boasts 14 course, 4 glass block windows, and is ready for finishing by the discernible buyer. Notable amenities include 2 furnaces (2021), 2 A/C's (2021), 75 gallon hot water tank (2019), Pella windows and slider, 200 amp in garage. Outbuilding. Level yard. Blueberry bushes. Lot extends 20' at rear property line into woods and 30' at side yard into woods. Revere Schools.
Location
State OH
County Summit
Rooms
Other Rooms Barn(s)
Basement Full
Interior
Heating Fireplace(s), Gas
Cooling Central Air
Fireplaces Number 1
Fireplaces Type Wood Burning
Fireplace Yes
Appliance Dishwasher, Disposal, Microwave, Range
Exterior
Parking Features Attached, Garage, Water Available
Garage Spaces 3.0
Garage Description 3.0
Water Access Desc Well
Roof Type Asphalt,Fiberglass
Porch Porch
Private Pool No
Building
Lot Description Wooded
Entry Level Two
Sewer Septic Tank
Water Well
Architectural Style Colonial
Level or Stories Two
Additional Building Barn(s)
Schools
School District Revere Lsd - 7712
Others
Tax ID 5002274
Security Features Smoke Detector(s)
Financing Conventional
Read Less
Bought with Marjorie A Corrigan • Berkshire Hathaway HomeServices Lucien Realty



