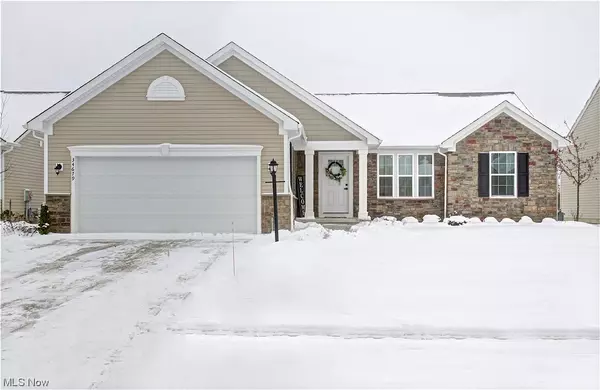For more information regarding the value of a property, please contact us for a free consultation.
34679 Legends WAY Grafton, OH 44044
Want to know what your home might be worth? Contact us for a FREE valuation!

Our team is ready to help you sell your home for the highest possible price ASAP
Key Details
Sold Price $450,000
Property Type Single Family Home
Sub Type Single Family Residence
Listing Status Sold
Purchase Type For Sale
Square Footage 2,474 sqft
Price per Sqft $181
Subdivision Mallards Edge Sub
MLS Listing ID 5013467
Sold Date 04/04/24
Style Ranch
Bedrooms 4
Full Baths 3
HOA Fees $150/mo
HOA Y/N Yes
Abv Grd Liv Area 1,574
Year Built 2022
Annual Tax Amount $5,892
Tax Year 2023
Lot Size 9,443 Sqft
Acres 0.2168
Property Description
Are you wanting new construction but missed reserving a lot or don't want to wait for your new home to be built? Then schedule to view this "as good as brand new" ranch home with a finished basement in the sought after, Mallards Edge Community. This home is situated adjacent to Mallard Creek Golf Course and is a golfer's dream. This home is barely lived in and is a smoke free/pet free home. As soon as you walk thru the front door from your covered porch you will be WOWED by the open floor plan and all of the lighting updates that the current owners installed. This home is so tastefully decorated you will think you just walked into an HGTV home. The spacious kitchen offers all stainless steel appliances, an amazing island with quartz countertops, and beautiful white cabinetry. Its what every home owner is looking for. This floorpan is great for entertaining friends and family. The first floor includes an owner suite with a glamour bath, a huge walk in closet, and is located on one side of the home, while the other two first-floor bedrooms and an additional full bath are situated on the other side of the home, offering separation and privacy for the owners. Straight out of the patio doors and you will be amazed with the brand new maintenance free deck that was just installed in 9/23 and has never been used. Walk down one flight of stairs and you will be shocked with the size of the finished basement that includes a massive secondary living room/game room, the homes 4th bedroom with an egress window and large closet, and the homes third full bathroom. The unfinished area of the lower area offers plenty of storage. The only thing that you will need to do is move in and start enjoying your new home. Call and schedule your showing today before this one is gone.
Location
State OH
County Lorain
Rooms
Basement Full, Partially Finished, Sump Pump
Main Level Bedrooms 3
Interior
Interior Features Chandelier, Entrance Foyer, Kitchen Island, Open Floorplan, Pantry, Recessed Lighting, Wired for Data, Walk-In Closet(s)
Heating Forced Air, Gas
Cooling Central Air
Fireplace No
Window Features Window Treatments
Appliance Dishwasher, Disposal, Microwave, Range, Refrigerator
Laundry Main Level
Exterior
Exterior Feature None
Parking Features Garage Faces Front, Garage, Garage Door Opener, Paved
Garage Spaces 2.0
Garage Description 2.0
Fence None
Water Access Desc Public
Roof Type Asphalt,Fiberglass
Accessibility Accessible Kitchen Appliances, Accessible Full Bath, Accessible Bedroom, Accessible Common Area, Accessible Closets, Accessible Kitchen, Accessible Central Living Area, Accessible Entrance, Accessible Hallway(s)
Porch Deck, Porch
Private Pool No
Building
Lot Description Back Yard, Front Yard, Near Golf Course, Landscaped
Entry Level One
Sewer Public Sewer
Water Public
Architectural Style Ranch
Level or Stories One
Schools
School District Midview Lsd - 4710
Others
HOA Name Mallards Edge
HOA Fee Include Association Management,Common Area Maintenance,Insurance,Maintenance Grounds,Reserve Fund,Snow Removal
Tax ID 11-00-026-000-151
Security Features Smoke Detector(s)
Acceptable Financing Cash, Conventional, FHA, VA Loan
Listing Terms Cash, Conventional, FHA, VA Loan
Financing Conventional
Read Less
Bought with Colleen Milner • Howard Hanna
GET MORE INFORMATION




