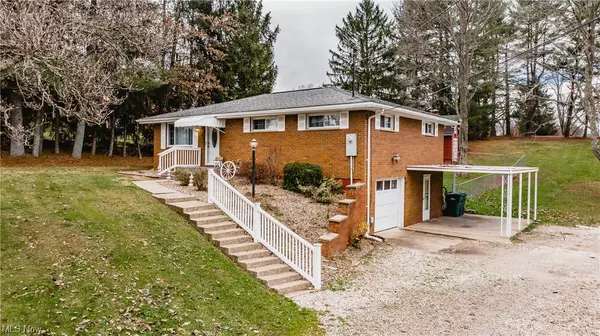For more information regarding the value of a property, please contact us for a free consultation.
1911 Mcgill RD Belpre, OH 45714
Want to know what your home might be worth? Contact us for a FREE valuation!

Our team is ready to help you sell your home for the highest possible price ASAP
Key Details
Sold Price $278,000
Property Type Single Family Home
Sub Type Single Family Residence
Listing Status Sold
Purchase Type For Sale
Square Footage 1,900 sqft
Price per Sqft $146
MLS Listing ID 5006438
Sold Date 04/10/24
Style Bi-Level
Bedrooms 3
Full Baths 2
HOA Y/N No
Abv Grd Liv Area 1,080
Year Built 1963
Annual Tax Amount $2,692
Tax Year 2022
Lot Size 4.360 Acres
Acres 4.36
Property Description
Motivated sellers, open to reasonable offers. Nestled at 1911 McGill Rd, Belpre, this charming brick ranch home in the Warren Local School District offers a cozy haven with 3 bedrooms and 2 full bathrooms. The main level boasts 1080 sqft of living space, newly renovated kitchen and fresh paint throughout, while the finished walk-out basement adds an additional 820 sqft, featuring a bonus room, laundry room, rec room, and utility room. Situated on a sprawling 4.360 acres, the property provides prime hunting grounds and riding trails for outdoor enthusiasts. The gas furnace received a thorough repair in 2020, ensuring comfort and efficiency. A new hot water tank was installed in the fall of 2022, adding a modern touch to the home's utilities. Exterior features include a deck and porch for relaxing evenings, complemented by a shed/outbuilding for additional storage. A substantial 30 x 40 pole building, constructed in 2019, offers 1200 sqft of space, 100 amp service with 50 amp hot tub hook up and spray foam insulation and blown in the ceiling, 30,000 BTU AC & heat, providing a versatile space for various needs. Adding to the property's amenities is a 15 x 30 carport/lean-to, installed in 2019, enhancing covered parking and outdoor utility. A new 12-inch culvert installed in 2020, ensuring a smooth and reliable entrance to the property. With its thoughtful features and ample space, this home presents an inviting opportunity for those seeking comfort, functionality, and a touch of nature in the heart of Warren Local School District. Set up your showing to see it in person today!
Location
State OH
County Washington
Rooms
Basement Full, Finished, Walk-Out Access, Sump Pump
Main Level Bedrooms 3
Interior
Interior Features Eat-in Kitchen, Recessed Lighting, Storage, Natural Woodwork
Heating Forced Air
Cooling Gas
Fireplace No
Appliance Dryer, Freezer, Disposal, Range, Refrigerator, Washer
Laundry In Basement
Exterior
Parking Features Attached, Basement, Driveway, Detached, Garage, Heated Garage, Off Street, RV Access/Parking, Unpaved, Water Available
Garage Spaces 3.0
Carport Spaces 1
Garage Description 3.0
Fence Chain Link
View Y/N Yes
Water Access Desc Public
View Trees/Woods
Roof Type Asphalt,Fiberglass
Porch Rear Porch, Covered, Deck, Front Porch
Private Pool No
Building
Lot Description Stream/Creek, Spring, Wooded
Entry Level One,Multi/Split
Sewer Septic Tank
Water Public
Architectural Style Bi-Level
Level or Stories One, Multi/Split
Schools
School District Warren Lsd - 8405
Others
Tax ID 1100-44520-000
Security Features Smoke Detector(s)
Acceptable Financing Cash, Conventional, FHA, USDA Loan
Listing Terms Cash, Conventional, FHA, USDA Loan
Financing FHA
Read Less
Bought with Jeremy Wigal • Key Realty



