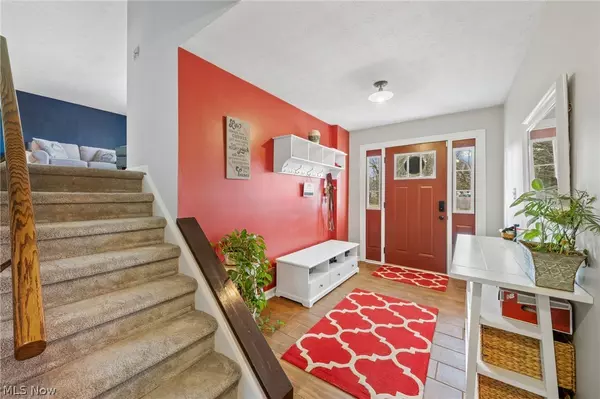For more information regarding the value of a property, please contact us for a free consultation.
2529 Valleydale RD Stow, OH 44224
Want to know what your home might be worth? Contact us for a FREE valuation!

Our team is ready to help you sell your home for the highest possible price ASAP
Key Details
Sold Price $321,000
Property Type Single Family Home
Sub Type Single Family Residence
Listing Status Sold
Purchase Type For Sale
Square Footage 2,165 sqft
Price per Sqft $148
Subdivision Sherwood 01
MLS Listing ID 5023674
Sold Date 04/17/24
Style Split-Level
Bedrooms 4
Full Baths 2
Half Baths 1
HOA Y/N No
Abv Grd Liv Area 2,165
Year Built 1973
Annual Tax Amount $4,484
Tax Year 2023
Lot Size 0.275 Acres
Acres 0.2755
Property Description
Introducing a stunning split-level home boasting charm and spacious living areas. This 4-bedroom, 2.5 bath home is move in ready! As you step inside, you are welcomed by a warm foyer leading to the inviting family room with a beautiful brick fireplace and sliding doors opening to the backyard. This level is completed with a half bath with new light, mirror and closet door. Head down to the lower-level basement, offering ample storage, a laundry area and a finished bonus room currently used as an exercise room. Head to the second level main living area where an abundance of natural light streams through the large windows and shows off the newly installed carpet. This space transitions to the dining area with new light fixture and nice hardwood floors. The heart of the home is the fully equipped kitchen, featuring a countertop bar and a door leading to freshly stained large deck overlooking the fenced backyard. The upper level has a full guest bath that has new mirror, vanity and flooring, alongside three nice size bedrooms and a Master bedroom featuring two closets and recently update bathroom with new tile shower surround, fixtures, flooring, vanity and exhaust. Most of the home has received a fresh coat of paint. Nestled in a sought-after neighborhood, enjoy the community Sherwood Acres Park with new playground equipment, a pavilion shelter and neighborhood activities throughout the year. Don't miss out on the opportunity to make this your dream home!
Location
State OH
County Summit
Community Playground
Rooms
Other Rooms Shed(s)
Basement Full, Partially Finished, Sump Pump
Interior
Interior Features Ceiling Fan(s), Entrance Foyer
Heating Forced Air, Gas
Cooling Central Air, Gas
Fireplaces Number 1
Fireplaces Type Gas
Fireplace Yes
Appliance Dryer, Dishwasher, Freezer, Disposal, Microwave, Range, Refrigerator, Washer
Laundry Electric Dryer Hookup, In Basement
Exterior
Parking Features Attached, Garage Faces Front, Garage
Garage Spaces 2.0
Garage Description 2.0
Fence Back Yard, Full
Community Features Playground
Water Access Desc Public
Roof Type Asphalt
Porch Deck
Private Pool No
Building
Sewer Public Sewer
Water Public
Architectural Style Split-Level
Level or Stories Three Or More, Multi/Split
Additional Building Shed(s)
Schools
School District Stow-Munroe Falls Cs - 7714
Others
Tax ID 5604717
Financing Conventional
Read Less
Bought with Kristin Berthiaume • Keller Williams Chervenic Rlty
GET MORE INFORMATION




