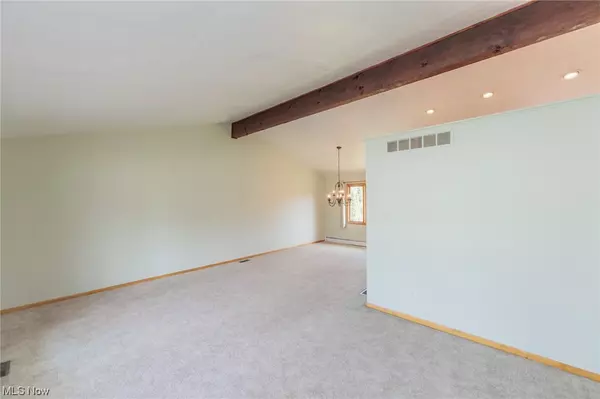For more information regarding the value of a property, please contact us for a free consultation.
4499 Yorkdale DR Stow, OH 44224
Want to know what your home might be worth? Contact us for a FREE valuation!

Our team is ready to help you sell your home for the highest possible price ASAP
Key Details
Sold Price $333,000
Property Type Single Family Home
Sub Type Single Family Residence
Listing Status Sold
Purchase Type For Sale
Square Footage 2,382 sqft
Price per Sqft $139
Subdivision Crest Dale Estate #3
MLS Listing ID 5022945
Sold Date 05/08/24
Style Split-Level
Bedrooms 4
Full Baths 2
Half Baths 1
HOA Y/N No
Abv Grd Liv Area 1,898
Year Built 1968
Annual Tax Amount $4,978
Tax Year 2023
Lot Size 0.367 Acres
Acres 0.3671
Property Description
This spacious 4-bedroom split-level home boasts 2.5 baths and an inviting open floor plan with vaulted ceilings. Numerous updates have been made to enhance its appeal, including a newer oven, updated bathroom, and the installation of AC in 2023. The electrical panel has also been upgraded for added convenience .Entertain guests or relax with family in the cozy family room featuring a fireplace, or unwind in the sunroom which adds a touch of natural light and charm to the space. The large living area provides ample space for gatherings and everyday living. Conveniently located in a central area, this home offers easy access to amenities and attractions, making it a desirable option for those seeking both comfort and convenience. With its many nice features and prime location, this home is sure to please.
Location
State OH
County Summit
Rooms
Other Rooms Outbuilding, Storage
Basement Partial
Interior
Heating Gas, Hot Water, Steam
Cooling Attic Fan, Central Air
Fireplaces Number 1
Fireplaces Type Gas
Fireplace Yes
Appliance Dryer, Dishwasher, Disposal, Range, Refrigerator, Washer
Exterior
Parking Features Attached, Drain, Direct Access, Electricity, Garage, Garage Door Opener, Heated Garage, Paved, Water Available
Garage Spaces 2.0
Garage Description 2.0
Water Access Desc Public
Roof Type Asphalt,Fiberglass
Porch Enclosed, Patio, Porch
Private Pool No
Building
Lot Description Cul-De-Sac
Sewer Public Sewer
Water Public
Architectural Style Split-Level
Level or Stories Three Or More, One, Multi/Split
Additional Building Outbuilding, Storage
Schools
School District Stow-Munroe Falls Cs - 7714
Others
Tax ID 5607394
Security Features Smoke Detector(s)
Financing Conventional
Read Less
Bought with Pilar Parsons • Howard Hanna



