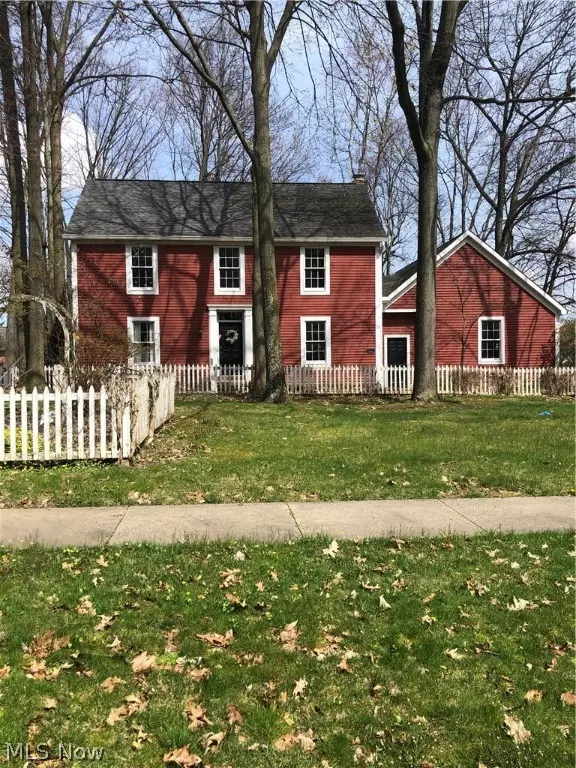For more information regarding the value of a property, please contact us for a free consultation.
154 Shenandoah BLVD Barberton, OH 44203
Want to know what your home might be worth? Contact us for a FREE valuation!

Our team is ready to help you sell your home for the highest possible price ASAP
Key Details
Sold Price $247,000
Property Type Single Family Home
Sub Type Single Family Residence
Listing Status Sold
Purchase Type For Sale
Square Footage 2,398 sqft
Price per Sqft $103
Subdivision Austin Estates
MLS Listing ID 5031788
Sold Date 05/13/24
Style Colonial
Bedrooms 4
Full Baths 2
Half Baths 1
HOA Y/N No
Abv Grd Liv Area 2,398
Year Built 1991
Annual Tax Amount $4,935
Tax Year 2023
Lot Size 0.379 Acres
Acres 0.3788
Property Description
Don't miss out on this opportunity to live in this colossal colonial located in Austin Estates. With a view of a wooded area directly across the street from you. Quality construction by Helen Scott Builders. Let's take a tour: Approach the front door by way of the flagstone walkway guarded by the gazebo & picket fence. Center hall entrance leads to the living room which features French doors leading to your spacious dining room. The open area between the kitchen and family room with fireplace and built in cabinets/shelves offers easy access to relaxation and comfort. The “breakfast room”/eating area overlooks the rear deck with access to it. The library is an extra benefit. Beautiful wood cabinets & shelves encase this room and offer a “quiet space” for you. The main level also offers access to the ½ bath, the laundry room which features the central vacuum system and entry to the attached 2 car garage with door opener overhead access area. Let's go upstairs: 4 bedrooms 2 baths! Master bedroom features 2 double closets plus a built- in dresser. Master bath has a double sink cabinet - jetted tub - One the remaining 3 bedrooms offers private open access to the main bath. Basement has a total open area ready to be completed for additional living area. Glass block windows. The living room, library and the bedrooms give you the opportunity to select floor coverings of your choice at your expense. The gazebo, fence and deck will need to be painted! If you're willing to put some time, energy and your own creative ideas to work, you can revive this eloquent, approximately 2400 square foot house to become your home. Be sure you do not miss out! Call today! Make your dreams come true! (Sprinkler nozzles notice in backyard, however, unknown if in working order or connected.)
Location
State OH
County Summit
Direction South
Rooms
Other Rooms Garage(s)
Basement Full, Unfinished
Interior
Interior Features Bookcases, Built-in Features, Chandelier, Central Vacuum, Double Vanity, His and Hers Closets, Multiple Closets, See Remarks, Soaking Tub, Natural Woodwork
Heating Forced Air, Gas
Cooling Central Air
Fireplaces Number 1
Fireplaces Type Family Room
Fireplace Yes
Appliance Dishwasher, Disposal, Range
Laundry In Hall, Main Level, Laundry Tub, Sink
Exterior
Exterior Feature Sprinkler/Irrigation
Parking Features Attached, Garage, Inside Entrance, Garage Faces Side
Garage Spaces 2.0
Garage Description 2.0
Fence Front Yard, See Remarks, Wood
View Y/N Yes
Water Access Desc Public
View Trees/Woods
Roof Type Asphalt
Porch Deck
Private Pool No
Building
Lot Description Back Yard, Corner Lot, Front Yard, See Remarks
Faces South
Foundation Block
Builder Name Helen Scott Builder
Sewer Public Sewer
Water Public
Architectural Style Colonial
Level or Stories Two
Additional Building Garage(s)
Schools
School District Barberton Csd - 7702
Others
Tax ID 0114348
Acceptable Financing Cash, Conventional
Listing Terms Cash, Conventional
Financing Conventional
Special Listing Condition Estate
Read Less
Bought with Christine Brantley • Berkshire Hathaway HomeServices Stouffer Realty



