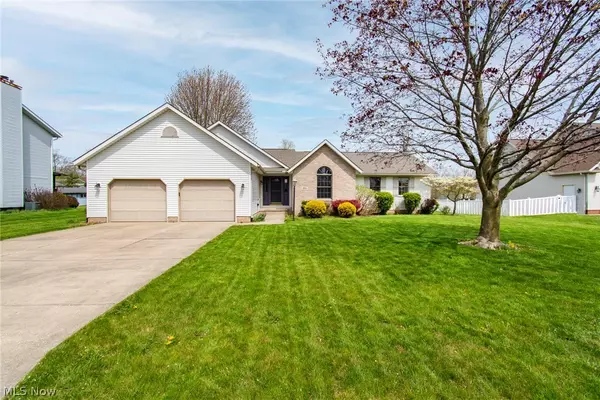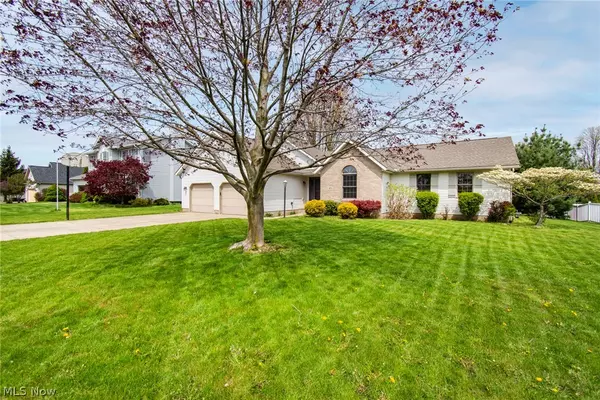For more information regarding the value of a property, please contact us for a free consultation.
2031 Crestwood ST Alliance, OH 44601
Want to know what your home might be worth? Contact us for a FREE valuation!

Our team is ready to help you sell your home for the highest possible price ASAP
Key Details
Sold Price $300,000
Property Type Single Family Home
Sub Type Single Family Residence
Listing Status Sold
Purchase Type For Sale
Square Footage 2,325 sqft
Price per Sqft $129
Subdivision Westwood Farm 02
MLS Listing ID 5033304
Sold Date 05/17/24
Style Ranch
Bedrooms 3
Full Baths 2
HOA Y/N No
Abv Grd Liv Area 1,750
Year Built 1995
Annual Tax Amount $2,471
Tax Year 2023
Lot Size 0.366 Acres
Acres 0.3657
Property Description
Spacious Ranch Home - 3 Bedroom, 2 Bath - Westwood Farm Neighborhood - Marlington Local Schools - Built in 1995 by Schumacher
Homes with 1,750 sq ft of living area on the main level. Great room with vaulted ceiling and gas fireplace. Open kitchen and dining with hardwood floors, vaulted ceilings, granite countertops, stainless steel appliances, peninsula seating, and French doors to the 16 x 15 back deck. Large master suite with walk-in and second closet, private bath with tile shower and double vanity. Two additional bedrooms, one having a vaulted ceiling and an arched window. Full bath with one-piece tub/shower. Main floor laundry room. Partially finished basement with 575 sq ft rec room and plenty of unfinished space for storage or home office/gym/workshop. Gas-forced air furnace, central air unit new in 2023. Two-car attached garage and 10 x 12 storage shed. 90 x 177 lot. Public water and sewer. No HOA.
Location
State OH
County Stark
Rooms
Other Rooms Outbuilding, Storage
Basement Full, Partially Finished, Sump Pump
Main Level Bedrooms 3
Interior
Heating Forced Air, Gas
Cooling Central Air
Fireplaces Number 1
Fireplace Yes
Appliance Dryer, Dishwasher, Microwave, Range, Refrigerator, Washer
Exterior
Parking Features Attached, Concrete, Driveway, Garage
Garage Spaces 2.0
Garage Description 2.0
Water Access Desc Public
Roof Type Asphalt,Fiberglass
Porch Deck
Private Pool No
Building
Foundation Block
Builder Name Schumacher
Sewer Public Sewer
Water Public
Architectural Style Ranch
Level or Stories One
Additional Building Outbuilding, Storage
Schools
School District Marlington Lsd - 7608
Others
Tax ID 07700772
Financing Cash
Special Listing Condition Standard
Read Less
Bought with Jennifer K Zeiger • RE/MAX Crossroads Properties



