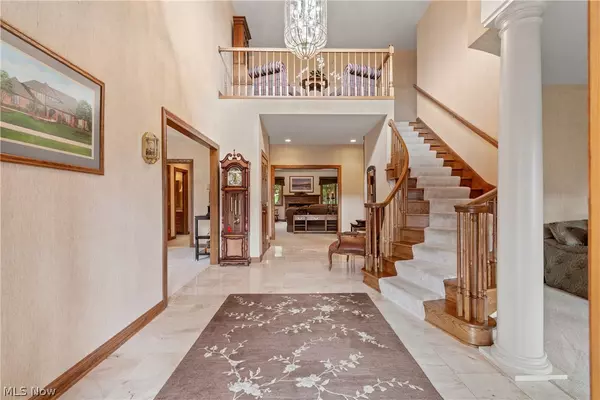For more information regarding the value of a property, please contact us for a free consultation.
547 Meadow LN Wooster, OH 44691
Want to know what your home might be worth? Contact us for a FREE valuation!

Our team is ready to help you sell your home for the highest possible price ASAP
Key Details
Sold Price $545,000
Property Type Single Family Home
Sub Type Single Family Residence
Listing Status Sold
Purchase Type For Sale
Square Footage 6,701 sqft
Price per Sqft $81
Subdivision Meadows
MLS Listing ID 5029203
Sold Date 05/28/24
Style Contemporary
Bedrooms 3
Full Baths 4
Half Baths 1
HOA Y/N No
Abv Grd Liv Area 4,462
Year Built 1989
Annual Tax Amount $8,056
Tax Year 2023
Lot Size 0.492 Acres
Acres 0.4922
Property Description
Welcome to 547 Meadow Lane in beautiful Wooster, Ohio. This home is located in a premier Wooster neighborhood: The Meadows. It is one of The Meadows' original builds and features a grand design, amazing quality, stunning architectural features, an all brick exterior, and nearly 7000 sq ft of finished living space. It has been meticulously maintained and gently lived in by all 3 owners who have occupied it. Centrally located, you are within minutes of all of Wooster's amenities including its vibrant downtown, excellent medical care, and plentiful shopping. This home has the conveniences of first floor living including a main level owner's suite and laundry. As you enter the home, you are greeted by a stunning 2-story foyer with marble floors and a curved staircase. Quality and beautiful features flow throughout the entire home. A huge kitchen with all of the amenities sits adjacent to a breakfast room and a 4-season sunroom, both with gas fireplaces. The owner's suite has a gorgeous tray ceiling, a walk-in closet, and a remodeled bathroom with a tile shower and a lovely custom built vanity. The living spaces include a 2-story great room, an additional living room near the entry way, a first-floor office, and a full finished basement that features a family room, recreation room, workshop area, and a bar. Also, an additional sleeping area with a renovated full bathroom rounds out the lower level. Upstairs, you will find two large bedrooms that both feature en suite bathrooms, walk-in closets, and bonus rooms. The 3-car heated garage is oversized and accommodating. There is a recently poured stamped concrete patio in the nicely landscaped yard that has a gas line for your grill. Most of the HVAC has been replaced in the last few years and the all-brick exterior keeps outdoor maintenance to a minimum. Also, there is a whole home generator! You will feel this home's quality from the moment it comes into view as you drive up the road. Give us a call for more information.
Location
State OH
County Wayne
Direction South
Rooms
Basement Full, Finished
Main Level Bedrooms 1
Interior
Interior Features Dry Bar, Entrance Foyer, Eat-in Kitchen
Heating Forced Air, Fireplace(s), Gas
Cooling Central Air
Fireplaces Number 3
Fireplaces Type Glass Doors, Gas Log, Great Room, Kitchen, Gas
Fireplace Yes
Window Features Skylight(s)
Appliance Cooktop, Dryer, Dishwasher, Disposal, Microwave, Refrigerator, Washer
Laundry Main Level, Laundry Tub, Sink
Exterior
Parking Features Attached, Concrete, Garage, Heated Garage, Oversized
Garage Spaces 3.0
Garage Description 3.0
Water Access Desc Public
Roof Type Asphalt
Porch Patio
Private Pool No
Building
Lot Description Back Yard, City Lot, Flat, Level
Faces South
Story 2
Sewer Public Sewer
Water Public
Architectural Style Contemporary
Level or Stories Two
Schools
School District Wooster City - 8510
Others
Tax ID 68-02623-035
Acceptable Financing Cash, Conventional, FHA, VA Loan
Listing Terms Cash, Conventional, FHA, VA Loan
Financing Cash
Read Less
Bought with Marcy J Klee • Keller Williams Legacy Group Realty
GET MORE INFORMATION




