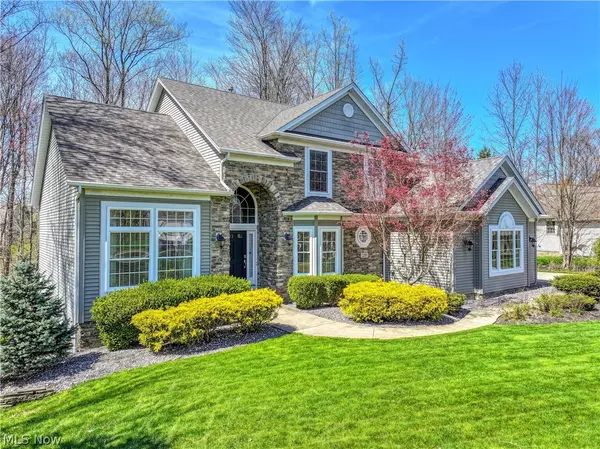For more information regarding the value of a property, please contact us for a free consultation.
259 Jade BLVD Streetsboro, OH 44241
Want to know what your home might be worth? Contact us for a FREE valuation!

Our team is ready to help you sell your home for the highest possible price ASAP
Key Details
Sold Price $540,000
Property Type Single Family Home
Sub Type Single Family Residence
Listing Status Sold
Purchase Type For Sale
Square Footage 2,678 sqft
Price per Sqft $201
Subdivision Stonegate Ph 03
MLS Listing ID 5031293
Sold Date 06/07/24
Style Colonial
Bedrooms 4
Full Baths 2
Half Baths 1
HOA Fees $20/ann
HOA Y/N Yes
Abv Grd Liv Area 2,678
Year Built 2006
Annual Tax Amount $5,981
Tax Year 2023
Lot Size 0.705 Acres
Acres 0.705
Property Description
Open and airy throughout, this meticulously updated home is a sanctuary of comfort and luxury. The grand entrance welcomes you with gleaming hardwood floors flowing seamlessly through the dining room, two story office and kitchen. The heart of the home lies in the two story great room with gas fireplace and the beautifully renovated kitchen. Adorned with sleek quartz countertops, a large center island, stylish cabinetry, beverage station with sink/RO faucet and stainless steel appliances, this gourmet haven is as functional as it is fashionable. The adjacent eating area and sliding door to the deck is the perfect place for enjoying casual meals with loved ones, while the sunroom provides a view of the natural wooded backyard all year long. Conveniently located in the back hall, the half bath and laundry room round out the first floor. The second floor primary bedroom suite includes two walk-in closets and a fully remodeled en-suite master bath, with a lavish soaking tub, a large tiled shower, heated floors and heated towel rack, and dual vanity sinks. Meticulously redesigned with upscale finishes and fixtures, this spa-like oasis exudes a sense of tranquility and refinement. Three additional bedrooms plus an updated, shared full bath provide ample space for family members or guests. The expansive walkout basement presents endless possibilities for customization and expansion. With an abundant natural light, this versatile space can easily be transformed into a home office, gym, or entertainment area to suit your lifestyle needs. The attached 3-car garage features LED lighting, Tesla Charging station, newer door openers and stylish built in storage cabinets. The list of updates done in the last three years is extensive, please call for details. The highlights include: whole house generator, patio and walkway, kitchen and bath renovations and so much more! You have to see it in person to appreciate the picturesque, wooded lot which completes the whole package!
Location
State OH
County Portage
Rooms
Other Rooms None
Basement Unfinished, Walk-Out Access
Interior
Interior Features Cathedral Ceiling(s), Entrance Foyer, Eat-in Kitchen, Granite Counters, High Ceilings, Kitchen Island, Open Floorplan, Pantry, Walk-In Closet(s)
Heating Forced Air, Gas
Cooling Central Air
Fireplaces Number 1
Fireplaces Type Blower Fan, Gas, Great Room
Fireplace Yes
Window Features Window Treatments
Appliance Dryer, Dishwasher, Microwave, Range, Refrigerator, Washer
Laundry Main Level, Laundry Room
Exterior
Parking Features Drain, Electric Vehicle Charging Station(s), Garage, Garage Door Opener, Heated Garage, Lighted, Garage Faces Side, Water Available
Garage Spaces 3.0
Garage Description 3.0
Fence None
View Y/N Yes
Water Access Desc Public
View Trees/Woods
Roof Type Asphalt,Fiberglass
Porch Deck, Patio
Private Pool No
Building
Lot Description Wooded
Foundation Block
Sewer Public Sewer
Water Public
Architectural Style Colonial
Level or Stories Two
Additional Building None
Schools
School District Streetsboro Csd - 6709
Others
HOA Name Stonegate Landowners Assoc
HOA Fee Include Association Management,Common Area Maintenance,Insurance,Maintenance Grounds,Reserve Fund
Tax ID 35-052-10-00-043-000
Financing Conventional
Read Less
Bought with Brett T Reid • Berkshire Hathaway HomeServices Kathy Reid Realty



