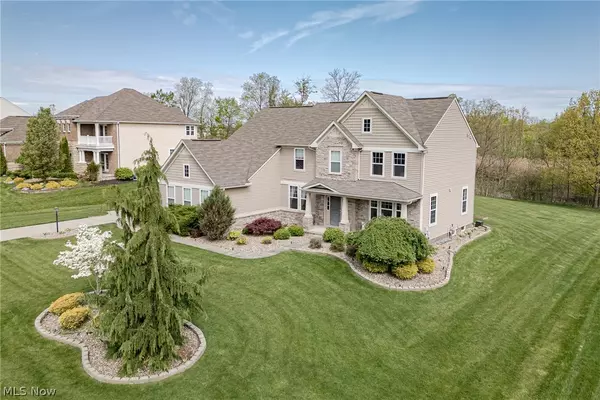For more information regarding the value of a property, please contact us for a free consultation.
229 Yorkshire DR Aurora, OH 44202
Want to know what your home might be worth? Contact us for a FREE valuation!

Our team is ready to help you sell your home for the highest possible price ASAP
Key Details
Sold Price $655,000
Property Type Single Family Home
Sub Type Single Family Residence
Listing Status Sold
Purchase Type For Sale
Square Footage 3,820 sqft
Price per Sqft $171
Subdivision Yorkshire Estates Sd
MLS Listing ID 5035106
Sold Date 06/07/24
Style Colonial
Bedrooms 5
Full Baths 3
Half Baths 1
HOA Fees $25/ann
HOA Y/N Yes
Abv Grd Liv Area 3,030
Year Built 2013
Annual Tax Amount $8,111
Tax Year 2023
Lot Size 0.668 Acres
Acres 0.668
Property Description
Amazing opportunity for a spacious, well-kept colonial on 0.67 acres in Aurora! Situated on a quiet street, this charming home features over 3800 square feet of living space with 5 bedrooms, 3.5 bathrooms, spacious living areas, soaring vaulted ceilings, and so much more! The welcoming front porch opens into an impressive foyer with a beautiful staircase to the second floor. Straight ahead is the stunning living room that boasts a two-story ceiling, an elegant fireplace, and huge windows that fill the space with sunlight. The living room is open to the kitchen that includes a full complement of stainless steel appliances, granite countertops, a center island, and an eat-in area with a sliding door to the back patio. Off of the kitchen, there is a laundry room, garage access, and a second staircase to the second floor. At the front of the house, the formal dining room features elegant wainscoting and a tray ceiling. An office, full bathroom, and a bedroom that is currently setup as another office complete the first floor. Upstairs, there are four additional bedrooms including the primary suite. Separated from the other bedrooms, the primary suite features a 5-fixture ensuite full bath, walk-in closets, and a generously-sized bedroom with a vaulted ceiling. A spacious loft and a third full bath complete the second floor. The full lower level offers a very spacious finished rec room, a convenient half bath, and plenty of storage. Conveniently located just off S Chillicothe Road just minutes away from shops and schools. Don't miss this one - it will go fast!
Location
State OH
County Portage
Rooms
Basement Full, Partially Finished
Main Level Bedrooms 1
Interior
Heating Forced Air
Cooling Central Air
Fireplaces Number 1
Fireplace Yes
Appliance Dryer, Dishwasher, Microwave, Range, Refrigerator, Washer
Exterior
Exterior Feature Sprinkler/Irrigation
Parking Features Attached, Garage
Garage Spaces 3.0
Garage Description 3.0
Water Access Desc Public
Roof Type Asphalt,Fiberglass
Porch Front Porch, Patio
Private Pool No
Building
Sewer Public Sewer
Water Public
Architectural Style Colonial
Level or Stories Two
Schools
School District Aurora Csd - 6701
Others
HOA Name Yorkshire Estates
HOA Fee Include Insurance,Reserve Fund
Tax ID 03-026-50-00-019-000
Financing Conventional
Special Listing Condition Standard
Read Less
Bought with Krissi Romanini • Engel & Völkers Distinct



