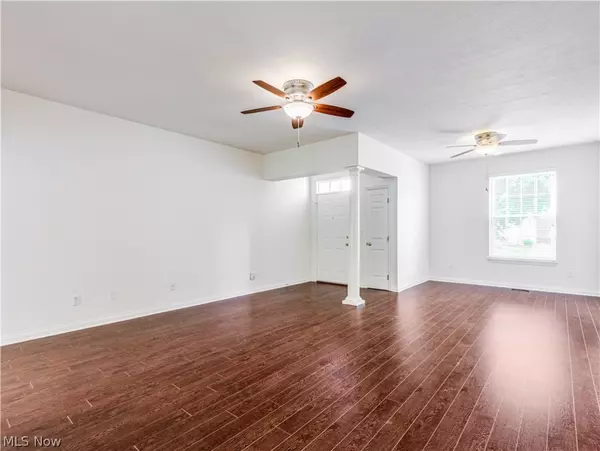For more information regarding the value of a property, please contact us for a free consultation.
5139 Bridgeport LN Stow, OH 44224
Want to know what your home might be worth? Contact us for a FREE valuation!

Our team is ready to help you sell your home for the highest possible price ASAP
Key Details
Sold Price $325,000
Property Type Condo
Sub Type Condominium
Listing Status Sold
Purchase Type For Sale
Square Footage 1,452 sqft
Price per Sqft $223
Subdivision Bridgeport Commons
MLS Listing ID 5039871
Sold Date 06/07/24
Style Ranch
Bedrooms 2
Full Baths 2
Half Baths 1
HOA Fees $292/mo
HOA Y/N Yes
Abv Grd Liv Area 1,452
Year Built 1998
Annual Tax Amount $4,002
Tax Year 2023
Property Description
YOU WILL ABSOLUTELY LOVE THIS IMMACULATE BEAUTIFULLY CARED FOR CONDO. JUST MOVE IN AND ENJOY THE TRANQUILITY OF THE SPACIOUS, LIGHT AND AIRY FLOOR PLAN. THERE ARE 2 BEDROOMS, 2.5 BATHROOMS WITH 2 CAR GARAGE WITH FAUCET. THE LARGE KITCHEN WAS REMODELED IN 2013, HAS LOTS OF WHITE CABINETRY, ADJOINING DINING ROOM THAT OPENS TO THE LIVING ROOM AND FAMILY ROOM. ALL NEW WOOD STYLE LAMINATE FLOORING THROUGHOUT. OFF THE DINING ROOM IS A SCREENED IN PORCH. THE LAUNDRY ROOM HAS WASHER (2018) AND DRYER (2014).
ADDITIONAL UPDATES (DATES ARE APPROX.) HVAC 2015, PEX PIPING WAS INSTALLED BEHIND THE HOT WATER TANK. HOT WATER TANK 2023, GARAGE DOOR OPENER 2022, SHINGLES AND GUTTERS 2019, FRONT DOOR REPLACED WITH A HIDDEN SCREEN. DISHWASHER 2018.
ALL WINDOWS REPLACED 2014-TRANSFERRABLE WARRANTY FROM WINDOW WORLD.
Location
State OH
County Summit
Direction West
Rooms
Basement None
Main Level Bedrooms 2
Interior
Interior Features Ceiling Fan(s), Chandelier, Cathedral Ceiling(s), Laminate Counters, Primary Downstairs, Open Floorplan, Pantry, Recessed Lighting, Walk-In Closet(s)
Heating Forced Air, Gas
Cooling Central Air
Fireplace No
Window Features Blinds,Double Pane Windows,Screens
Appliance Dryer, Dishwasher, Microwave, Range, Refrigerator
Laundry Washer Hookup, Electric Dryer Hookup, Gas Dryer Hookup, Main Level, Laundry Room, Laundry Tub, Sink
Exterior
Parking Features Attached, Driveway, Electricity, Garage Faces Front, Garage, Garage Door Opener, Paved, Water Available
Garage Spaces 2.0
Garage Description 2.0
Fence None
Waterfront Description Lake Privileges
Water Access Desc Public
Roof Type Asphalt,Fiberglass
Porch Rear Porch, Enclosed, Front Porch, Patio, Porch, Screened
Private Pool No
Building
Lot Description Back Yard, Cul-De-Sac, Wooded
Faces West
Story 1
Foundation Slab
Sewer Public Sewer
Water Public
Architectural Style Ranch
Level or Stories One
Schools
School District Stow-Munroe Falls Cs - 7714
Others
HOA Name Bridgeport Commons
HOA Fee Include Insurance,Maintenance Grounds,Maintenance Structure,Reserve Fund,Snow Removal,Trash
Tax ID 5616913
Security Features Smoke Detector(s)
Acceptable Financing Cash, Contract
Listing Terms Cash, Contract
Financing Cash
Pets Allowed Dogs OK, Yes
Read Less
Bought with Michael D Gower • Howard Hanna
GET MORE INFORMATION




