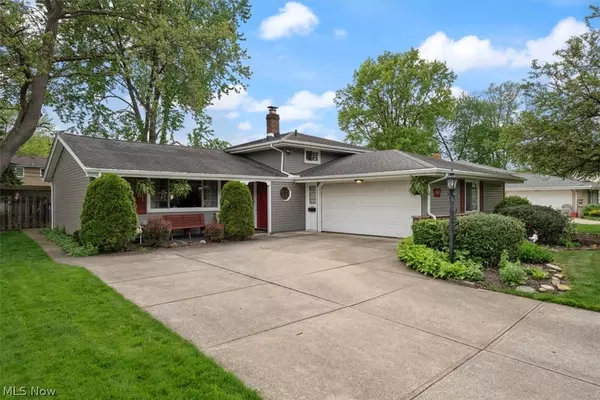For more information regarding the value of a property, please contact us for a free consultation.
15621 Sandalhaven DR Middleburg Heights, OH 44130
Want to know what your home might be worth? Contact us for a FREE valuation!

Our team is ready to help you sell your home for the highest possible price ASAP
Key Details
Sold Price $315,000
Property Type Single Family Home
Sub Type Single Family Residence
Listing Status Sold
Purchase Type For Sale
Square Footage 1,944 sqft
Price per Sqft $162
MLS Listing ID 5036470
Sold Date 06/10/24
Style Split-Level
Bedrooms 3
Full Baths 2
HOA Y/N No
Abv Grd Liv Area 1,944
Year Built 1963
Annual Tax Amount $3,614
Tax Year 2023
Lot Size 10,502 Sqft
Acres 0.2411
Property Description
Welcome to this meticulously maintained split-level home in the heart of Middleburg Heights, where comfort meets convenience in every corner. Upon entering, you'll be greeted by a warm and open living space on the main floor. The living room, dining room, and kitchen create an atmosphere perfect for both relaxation and entertaining. Venture to the upper floor, where three bedrooms await, accompanied by a full bath offering modern amenities and comfort. The lower level beckons with its expansive family room, ideal for gatherings and leisurely evenings. Adjacent to it is a spacious utility room equipped with a washer and dryer that stay and a full bathroom. Step outside to discover your own private oasis in the backyard, enclosed by a fully fenced privacy fence. Here, a soothing hot tub awaits, promising hours of relaxation. Updates include a new furnace and A/C unit installed in 2021 and siding replacement in 2019. Call now to make your appointment to see this one. It won't be available for long!
Location
State OH
County Cuyahoga
Interior
Heating Forced Air, Gas
Cooling Central Air
Fireplace No
Appliance Dryer, Microwave, Range, Refrigerator, Washer
Laundry Lower Level
Exterior
Parking Features Attached, Garage, Paved
Garage Spaces 2.0
Garage Description 2.0
Fence Full, Privacy
Water Access Desc Public
Roof Type Asphalt,Fiberglass
Porch Patio
Private Pool No
Building
Sewer Public Sewer
Water Public
Architectural Style Split-Level
Level or Stories Two, Multi/Split
Schools
School District Berea Csd - 1804
Others
Tax ID 372-24-082
Acceptable Financing Cash, Conventional, FHA, VA Loan
Listing Terms Cash, Conventional, FHA, VA Loan
Financing Cash
Read Less
Bought with Jennifer L Bukys • Berkshire Hathaway HomeServices Lucien Realty



