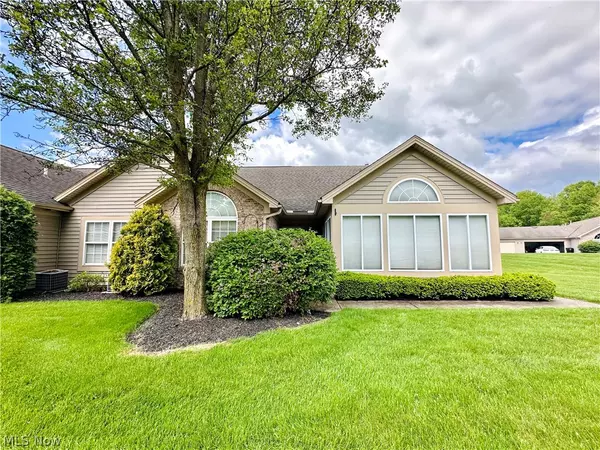For more information regarding the value of a property, please contact us for a free consultation.
1103 Willow Brook DR NE Warren, OH 44483
Want to know what your home might be worth? Contact us for a FREE valuation!

Our team is ready to help you sell your home for the highest possible price ASAP
Key Details
Sold Price $250,000
Property Type Condo
Sub Type Condominium
Listing Status Sold
Purchase Type For Sale
Square Footage 2,107 sqft
Price per Sqft $118
Subdivision Willowbrook Condo 05
MLS Listing ID 5038110
Sold Date 06/06/24
Style Ranch
Bedrooms 3
Full Baths 2
HOA Y/N No
Abv Grd Liv Area 2,107
Annual Tax Amount $2,816
Tax Year 2023
Property Description
When you don't want to sacrifice space, style or storage but you'd like someone else to be responsible for the grass cutting, leaf raking and snow shoveling, you move into this fantastic Willow Brook condo! Offering an open floor plan, cathedral ceilings, large closets and 2,107 square feet of stunning living space, this unit is PERFECT for the next phase of your life. Interior highlights include a living room with gas fireplace, bright sunroom with walls of windows, an open kitchen with dining area and a laundry room with a sink and closet. Two guest bedrooms and a guest bath nicely accommodate friends and loved ones. The expansive primary bedroom suite features plenty of room for a bed, dressers, desk and sitting area. The attached bath provides an oversized vanity with double sinks and a makeup area. A separate shower and commode space, along with a terrific walk-in closet complete the suite. Additional highlights include a two-car attached garage, guest parking and a community clubhouse with exercise room and ingound pool. Best of all, Willow Brook is a well-maintained development with manicured grounds, mature landscape and a friendly atmosphere. It's a place you'd be proud to call home!
Location
State OH
County Trumbull
Community Common Grounds/Area, Clubhouse, Fitness, Pool
Rooms
Main Level Bedrooms 3
Interior
Interior Features Cathedral Ceiling(s), Entrance Foyer, Eat-in Kitchen, Open Floorplan, Walk-In Closet(s)
Heating Forced Air, Gas
Cooling Central Air
Fireplaces Number 1
Fireplaces Type Gas, Living Room
Fireplace Yes
Laundry Laundry Room, In Unit
Exterior
Parking Features Attached, Garage
Garage Spaces 2.0
Garage Description 2.0
Pool Community
Community Features Common Grounds/Area, Clubhouse, Fitness, Pool
Water Access Desc Public
Roof Type Asphalt,Fiberglass
Private Pool Yes
Building
Story 1
Sewer Public Sewer
Water Public
Architectural Style Ranch
Level or Stories One
Schools
School District Howland Lsd - 7808
Others
HOA Fee Include Association Management,Insurance,Maintenance Grounds,Maintenance Structure,Recreation Facilities,Snow Removal
Tax ID 44-205424
Financing Cash
Pets Allowed Number Limit, Size Limit
Read Less
Bought with Melissa A Palmer • Brokers Realty Group



