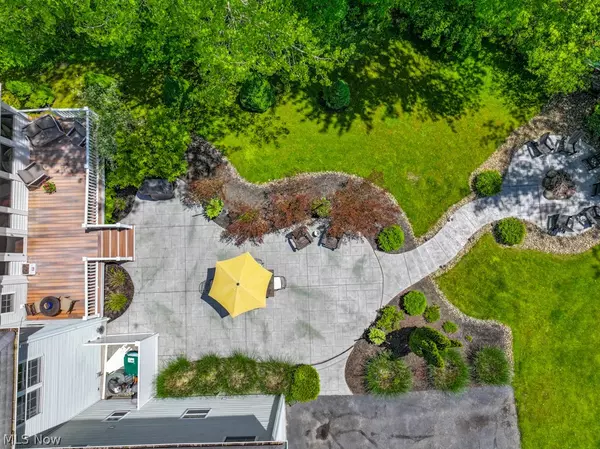For more information regarding the value of a property, please contact us for a free consultation.
9615 Heron DR Chardon, OH 44024
Want to know what your home might be worth? Contact us for a FREE valuation!

Our team is ready to help you sell your home for the highest possible price ASAP
Key Details
Sold Price $550,000
Property Type Single Family Home
Sub Type Single Family Residence
Listing Status Sold
Purchase Type For Sale
Square Footage 3,251 sqft
Price per Sqft $169
Subdivision Sunrise Meadows
MLS Listing ID 5038328
Sold Date 06/21/24
Style Colonial,Conventional
Bedrooms 4
Full Baths 2
Half Baths 1
HOA Fees $6/ann
HOA Y/N Yes
Abv Grd Liv Area 2,501
Year Built 2002
Annual Tax Amount $6,071
Tax Year 2023
Lot Size 4.120 Acres
Acres 4.12
Property Description
Experience the epitome of elegance and privacy with this absolutely stunning contemporary colonial perfectly situated on over 4 acres in the serene Sunrise Meadow of Chardon. This exquisite property is surrounded by a lush, tree-lined lot, providing tranquil woodland views and supreme privacy. Boasting over 3,200 square feet of finished living space, this home features a beautiful custom screened-in sunroom off the dining room, leading to an expansive Trex deck. This outdoor area overlooks a series of spectacular stamped concrete patios, including a sprawling upper patio and a step-down fire pit area, creating an ideal setting for entertaining or quiet reflection. The interior of the home is just as impressive, with stunning hardwood floors gracing the first floor and continuing into the master suite upstairs. Upon entering, you are greeted by a beautiful foyer that leads to a dedicated office space, a formal dining room, and an open-concept living room with a cozy gas fireplace. The adjoining fully updated and detailed eat-in kitchen includes a striking central island and breakfast nook with glass sliders that open to the sunroom, enhancing the home's indoor-outdoor flow. The second floor is a haven of comfort, featuring four well-appointed bedrooms and two full bathrooms. The luxurious master suite includes beautiful windows that fill the room with natural light, a private bathroom over 200 sq. feet in size with a large walk-in closet, a huge separate double vanity, and a jetted tub. The finished basement adds an additional layer of functionality and luxury, including a large recreation room with a full bar and glass sliders that open to a private lower patio. An exercise room and additional storage space ensure that every need is met. Beautifully landscaped, featuring almost 1,800 square feet of finished stamped concrete patios, this tucked-away gem is a must-see for those seeking a home that combines grandeur with privacy and sophisticated outdoor living.
Location
State OH
County Geauga
Rooms
Basement Finished, Partial
Interior
Heating Forced Air, Gas
Cooling Central Air
Fireplaces Number 1
Fireplace Yes
Appliance Dishwasher, Microwave, Range, Refrigerator
Exterior
Parking Features Attached, Garage
Garage Spaces 2.0
Garage Description 2.0
View Y/N Yes
Water Access Desc Private,Well
View Trees/Woods
Roof Type Asphalt,Fiberglass
Porch Deck, Enclosed, Front Porch, Patio, Porch
Private Pool No
Building
Lot Description Wooded
Story 3
Sewer Septic Tank
Water Private, Well
Architectural Style Colonial, Conventional
Level or Stories Three Or More
Schools
School District Chardon Lsd - 2803
Others
HOA Name Sunrise Meadow
HOA Fee Include Other
Tax ID 15-102331
Financing Conventional
Special Listing Condition Standard
Read Less
Bought with Jessie Keener • CENTURY 21 Asa Cox Homes



