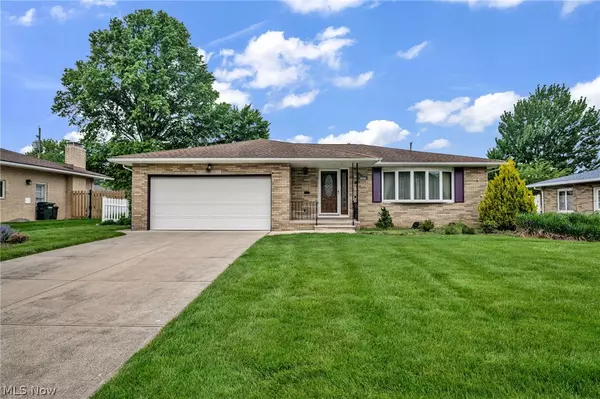For more information regarding the value of a property, please contact us for a free consultation.
14565 Pawnee TRL Middleburg Heights, OH 44130
Want to know what your home might be worth? Contact us for a FREE valuation!

Our team is ready to help you sell your home for the highest possible price ASAP
Key Details
Sold Price $285,000
Property Type Single Family Home
Sub Type Single Family Residence
Listing Status Sold
Purchase Type For Sale
Square Footage 3,157 sqft
Price per Sqft $90
Subdivision Baldwin Crk 01
MLS Listing ID 5039173
Sold Date 06/21/24
Style Ranch
Bedrooms 3
Full Baths 1
Half Baths 1
HOA Y/N No
Abv Grd Liv Area 1,736
Year Built 1969
Annual Tax Amount $4,351
Tax Year 2023
Lot Size 10,502 Sqft
Acres 0.2411
Property Description
Charming All-Brick Ranch Home with Original Hardwood Floors in Middleburg Heights.
Discover the allure of this all-brick ranch home nestled in Middleburg Heights, featuring original hardwood floors just waiting to be revealed beneath the carpets. Imbued with charm and nostalgia, this well-maintained residence offers a warm and inviting ambiance for its lucky inhabitants. Included are all appliances and a complimentary 1-Year Home Warranty, ensuring a hassle-free transition for the new homeowners.
Meticulously cared for, this 3-bedroom home boasts upgraded cabinetry and beveled edge corian countertops in the eat-in kitchen that seamlessly flows into the dining area. The family room leads out to a spacious fully fenced backyard with a patio, providing the perfect space for outdoor relaxation. Completing the picture is a full basement, offering endless possibilities for customization.
Opportunities like this are rare - seize the chance to make this your own. Schedule a showing now before it's gone!
Location
State OH
County Cuyahoga
Rooms
Basement Full, Unfinished
Main Level Bedrooms 3
Interior
Interior Features Ceiling Fan(s), Entrance Foyer, Eat-in Kitchen, Natural Woodwork
Heating Forced Air
Cooling Central Air
Fireplace No
Appliance Dryer, Dishwasher, Microwave, Range, Refrigerator, Washer
Laundry In Basement
Exterior
Parking Features Attached, Garage
Garage Spaces 2.0
Garage Description 2.0
Fence Back Yard, Fenced, Full, Vinyl
Water Access Desc Public
Roof Type Asphalt,Fiberglass
Porch Front Porch, Patio
Private Pool No
Building
Story 1
Sewer Public Sewer
Water Public
Architectural Style Ranch
Level or Stories One
Schools
School District Berea Csd - 1804
Others
Tax ID 374-07-065
Security Features Smoke Detector(s)
Acceptable Financing Cash, Conventional, FHA, VA Loan
Listing Terms Cash, Conventional, FHA, VA Loan
Financing Conventional
Read Less
Bought with Svetlana Fedorova • HomeSmart Real Estate Momentum LLC



