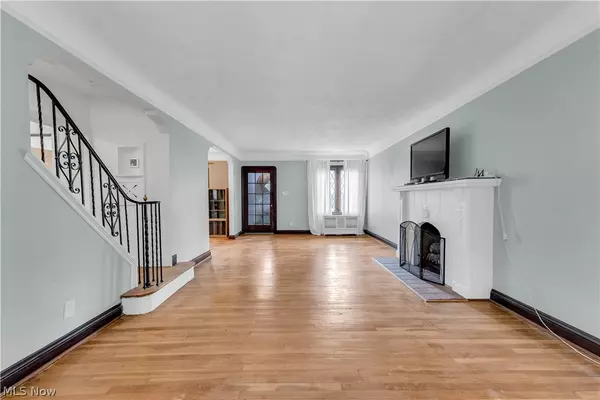For more information regarding the value of a property, please contact us for a free consultation.
3569 Silsby RD University Heights, OH 44118
Want to know what your home might be worth? Contact us for a FREE valuation!

Our team is ready to help you sell your home for the highest possible price ASAP
Key Details
Sold Price $220,000
Property Type Single Family Home
Sub Type Single Family Residence
Listing Status Sold
Purchase Type For Sale
Square Footage 2,352 sqft
Price per Sqft $93
MLS Listing ID 5053203
Sold Date 08/02/24
Style Colonial
Bedrooms 4
Full Baths 1
Half Baths 1
HOA Y/N No
Abv Grd Liv Area 1,869
Year Built 1929
Annual Tax Amount $4,925
Tax Year 2023
Lot Size 4,791 Sqft
Acres 0.11
Property Description
As you approach, you'll be charmed by the neighborhood's diverse architectural styles and the home's decorative accents, highlighting its classic elegance. The well-maintained exterior and inviting walkway lead you to the front door, setting the stage for the beauty that awaits inside.
Step into a welcoming entryway with views of the spacious living room, featuring hardwood floors, a wood-burning fireplace and cove ceiling to accent it, perfect for cozy evenings and creating lifetime memories.
Adjacent to the living room, the dining area boasts unique corner cabinets and a vintage front window with diamond trim, adding a touch of historical character. The kitchen, a delightful blend of mid-century modern and updated elements, offers rounded shelves, a coffee bar, and modern appliances. The eat-in kitchen area provides a cozy spot for quick meals, ensuring convenience and comfort.
The home features versatile spaces, including a partially finished basement with a bar and fireplace, ideal for entertaining. On the second floor, a room with built-in shelving can serve as an office, craft room, or reading nook, providing flexibility for your lifestyle. The modern bathroom with tile floors and a tiled tub surround adds a touch of contemporary luxury.
The third floor offers a spacious bonus bedroom, perfect as a primary suite or recreational area, with ample closet space to meet your needs. The backyard features a two-car garage, a nice driveway, and a manageable yard, making maintenance a breeze.
Situated in the vibrant University Heights, this home provides easy access to parks, shopping, dining, and cultural attractions, making it a perfect place to call home!
Location
State OH
County Cuyahoga
Direction South
Rooms
Other Rooms Garage(s)
Basement Full
Interior
Interior Features Ceiling Fan(s), Eat-in Kitchen, Laminate Counters, Bar
Heating Gas, Radiator(s)
Cooling Wall/Window Unit(s)
Fireplaces Number 1
Fireplaces Type Living Room, Wood Burning
Fireplace Yes
Window Features Wood Frames
Appliance Dryer, Dishwasher, Microwave, Range, Refrigerator, Washer
Laundry In Basement
Exterior
Parking Features Concrete, Garage, On Street
Garage Spaces 2.0
Garage Description 2.0
Fence Wood
Pool None
Water Access Desc Public
Roof Type Shingle
Porch Front Porch
Private Pool No
Building
Lot Description Back Yard
Faces South
Foundation Block
Sewer Public Sewer
Water Public
Architectural Style Colonial
Level or Stories Three Or More
Additional Building Garage(s)
Schools
School District Cleveland Hts-Univer - 1810
Others
Tax ID 722-05-115
Acceptable Financing Cash, Conventional, FHA, VA Loan
Listing Terms Cash, Conventional, FHA, VA Loan
Financing Cash
Special Listing Condition Standard
Read Less
Bought with Tanya S Mier • EXP Realty, LLC.
GET MORE INFORMATION




