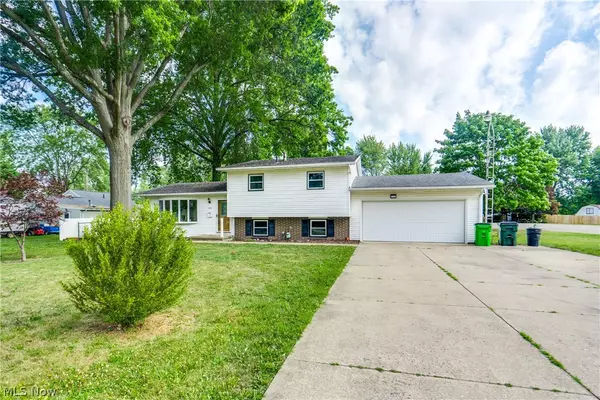For more information regarding the value of a property, please contact us for a free consultation.
3312 Kitzmiller ST SW Massillon, OH 44646
Want to know what your home might be worth? Contact us for a FREE valuation!

Our team is ready to help you sell your home for the highest possible price ASAP
Key Details
Sold Price $167,000
Property Type Single Family Home
Sub Type Single Family Residence
Listing Status Sold
Purchase Type For Sale
Square Footage 1,664 sqft
Price per Sqft $100
Subdivision Proudley Village
MLS Listing ID 5051626
Sold Date 08/15/24
Style Split-Level
Bedrooms 3
Full Baths 1
HOA Y/N No
Abv Grd Liv Area 1,664
Year Built 1974
Annual Tax Amount $1,603
Tax Year 2023
Lot Size 8,637 Sqft
Acres 0.1983
Property Description
Welcome to this charming three-level split home featuring three bedrooms and a full bath. As you step inside, you're greeted by an inviting living room with a large picture window, filling the space with natural light. The laminate wood flooring flows seamlessly into the adjacent dining room, creating an open layout ideal for entertaining. The dining room offers convenient access to the back deck, perfect for outdoor dining and relaxation. Off the dining room, you'll find a kitchen with ample cabinet space and beautiful counters. The second floor hosts three generously sized bedrooms with ample closet space. The full bath features a single vanity and laminate tile flooring. The lower level/basement is a cozy retreat featuring a spacious family room with a gas fireplace. This level also provides access to the two-car attached garage. Outside, the home boasts a fully fenced-in yard, offering a safe space for outdoor activities. The wooden deck is ideal for summer barbecues, relaxing with a book, or enjoying your surroundings. Plus, you're right across the street from Perry Park, and you aren't too far of a drive from shopping and schools! Don't miss this fantastic opportunity to see this home; schedule your showing today!
Location
State OH
County Stark
Rooms
Basement Full, Partially Finished, Walk-Up Access
Interior
Heating Forced Air, Fireplace(s), Gas
Cooling Central Air
Fireplaces Number 1
Fireplaces Type Family Room, Gas
Fireplace Yes
Appliance Dishwasher
Laundry In Basement
Exterior
Parking Features Attached, Direct Access, Electricity, Garage, Garage Door Opener, Paved
Garage Spaces 2.0
Garage Description 2.0
Fence Chain Link, Full, Vinyl
Water Access Desc Public
Roof Type Asphalt,Fiberglass
Porch Deck
Private Pool No
Building
Lot Description Corner Lot
Sewer Public Sewer
Water Public
Architectural Style Split-Level
Level or Stories Three Or More, Multi/Split
Schools
School District Perry Lsd Stark- 7614
Others
Tax ID 04310653
Acceptable Financing Cash, Conventional, FHA, VA Loan
Listing Terms Cash, Conventional, FHA, VA Loan
Financing FHA
Read Less
Bought with Scott Killy • Keller Williams Legacy Group Realty



