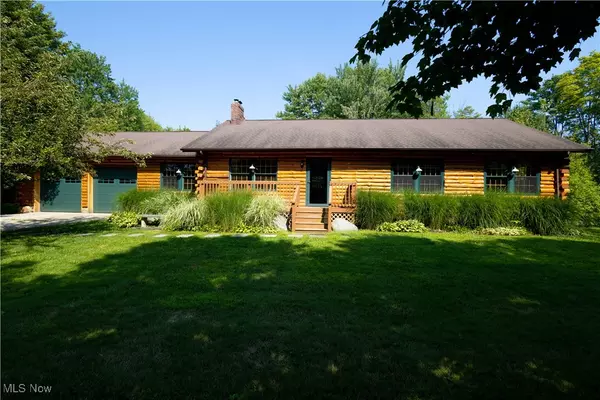For more information regarding the value of a property, please contact us for a free consultation.
8245 Callow RD Painesville, OH 44077
Want to know what your home might be worth? Contact us for a FREE valuation!

Our team is ready to help you sell your home for the highest possible price ASAP
Key Details
Sold Price $415,000
Property Type Single Family Home
Sub Type Single Family Residence
Listing Status Sold
Purchase Type For Sale
Square Footage 1,776 sqft
Price per Sqft $233
Subdivision Leroy Township
MLS Listing ID 5059743
Sold Date 08/28/24
Style Log Home
Bedrooms 3
Full Baths 2
HOA Y/N No
Abv Grd Liv Area 1,776
Year Built 1986
Annual Tax Amount $3,864
Tax Year 2023
Lot Size 2.718 Acres
Acres 2.718
Property Description
This 3 bed, 2 bath log cabin, located on 2.7 acres in Painesville Township is calling your name! As you approach the property, you're met with a large, fully stocked pond surrounded by lush natural landscape. The beautiful, natural log home rises over the property, ready to welcome you inside. Upon entry to the home, you're met with the open living space, featuring a beautiful
pellet stove with brick surround reaching the vaulted ceiling. The large living room is open to the updated, eat-in kitchen, which then opens to the large dining room with sliders to the large backyard. The dining room connects to the oversized two-car garage. On the opposite end of the home, a hallway takes you past the entrance to the full basement and the first of two full bathrooms. The hall bath features a large, glass-enclosed walk-in shower and built-in storage. Further down the hall is the primary bedroom with an attached bathroom and large closet. Two additional bedrooms round out the first floor. The full basement is home to a large, finished living area with built-in shelves and a wood-burning stove. This space includes a massive laundry/utility room, a recreation room with a pool table, and a huge workshop. Each of these spaces is limited only by your imagination! The beautiful backyard has a large storage shed, a basketball court, and plenty of space for relaxing and rejuvenation. The pool table and zero-turn mower stay with the home. This exciting home is sure to go fast - make your appointment to see it today!
Location
State OH
County Lake
Rooms
Other Rooms Outbuilding, Storage
Basement Full, Partially Finished, Storage Space
Main Level Bedrooms 3
Interior
Interior Features Ceiling Fan(s), Crown Molding, Eat-in Kitchen, High Ceilings, High Speed Internet, Kitchen Island, Laminate Counters, Open Floorplan, Storage, Natural Woodwork
Heating Baseboard, Electric, Fireplace(s), Hot Water, Pellet Stove, Steam, Zoned
Cooling Ceiling Fan(s), Window Unit(s)
Fireplaces Number 2
Fireplaces Type Basement, Family Room, Pellet Stove, Other, Wood Burning
Fireplace Yes
Window Features Blinds,Double Pane Windows
Appliance Dishwasher, Microwave, Range, Refrigerator, Water Softener
Laundry In Basement
Exterior
Exterior Feature Basketball Court
Parking Features Attached, Driveway, Electricity, Garage, Garage Door Opener
Garage Spaces 2.0
Garage Description 2.0
View Y/N Yes
Water Access Desc Well
View Pond, Trees/Woods
Roof Type Asphalt,Fiberglass
Porch Front Porch, Patio
Private Pool No
Building
Lot Description Back Yard, Front Yard, Private, Pond, Many Trees
Story 1
Foundation Block
Sewer Septic Tank
Water Well
Architectural Style Log Home
Level or Stories One
Additional Building Outbuilding, Storage
Schools
School District Riverside Lsd Lake- 4306
Others
Tax ID 07-A-003-E-00-021-0
Security Features Carbon Monoxide Detector(s),Smoke Detector(s)
Acceptable Financing Cash, Conventional, FHA, VA Loan
Listing Terms Cash, Conventional, FHA, VA Loan
Financing FHA
Read Less
Bought with Lauren M Baker • Keller Williams Living
GET MORE INFORMATION




