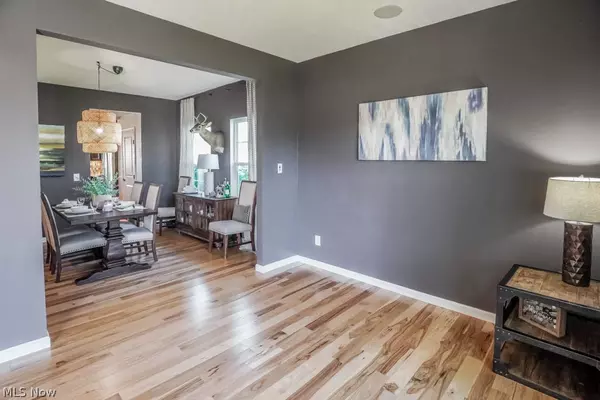For more information regarding the value of a property, please contact us for a free consultation.
4426 Chevron CIR SW Massillon, OH 44646
Want to know what your home might be worth? Contact us for a FREE valuation!

Our team is ready to help you sell your home for the highest possible price ASAP
Key Details
Sold Price $389,400
Property Type Single Family Home
Sub Type Single Family Residence
Listing Status Sold
Purchase Type For Sale
Square Footage 3,080 sqft
Price per Sqft $126
Subdivision Knights Crossing
MLS Listing ID 5049410
Sold Date 08/28/24
Style Colonial
Bedrooms 4
Full Baths 3
Half Baths 1
HOA Fees $12/ann
HOA Y/N Yes
Abv Grd Liv Area 3,080
Year Built 2013
Annual Tax Amount $5,302
Tax Year 2023
Lot Size 0.416 Acres
Acres 0.4164
Property Description
Beautiful home in Knights Crossing with over 3000 square feet, perfect for everyday living and entertaining! Hickory floors start at the foyer and flow through the open living and dining areas to the guest bath. The kitchen stands out with quartz countertops, a custom island with bar seating and a beverage cooler, pantry, mosaic tile backsplash, and stainless steel appliances. Enjoy casual meals in the sunlit dinette with a sliding door that opens to the fully fenced backyard with two patios, complete with a cedar clad concrete bar with built-in gas grill. The family room, featuring a gas fireplace with a stone surround, is connected to the kitchen, making family gatherings easy. The lower level offers a spacious rec room with surround sound, a versatile bonus room, and a full bath. Upstairs, you'll find a loft space perfect for a home office, four bedrooms, and two full baths. The master suite includes a sitting area, two walk-in closets, and an en suite with a double sink vanity, soaking tub, and separate shower. A 2nd-floor laundry with extra cabinets and included washer and dryer adds ultimate convenience. This home is energy star certified and offers plenty of storage with loft space above the insulated two-car garage and outdoor storage in the 15 x 20 shed. Schedule your tour to see all it has to offer today!
Location
State OH
County Stark
Rooms
Basement Full, Finished, Bath/Stubbed
Interior
Heating Forced Air, Fireplace(s), Gas
Cooling Central Air
Fireplaces Number 1
Fireplaces Type Family Room, Gas
Fireplace Yes
Window Features ENERGY STAR Qualified Windows
Laundry Upper Level
Exterior
Exterior Feature Built-in Barbecue, Barbecue, Gas Grill
Parking Features Attached, Driveway, Garage
Garage Spaces 2.0
Garage Description 2.0
Fence Full, Vinyl
Water Access Desc Public
Roof Type Asphalt,Fiberglass
Porch Patio, Porch
Private Pool No
Building
Lot Description Cul-De-Sac
Builder Name Ryan Homes
Sewer Public Sewer
Water Public
Architectural Style Colonial
Level or Stories Two
Schools
School District Perry Lsd Stark- 7614
Others
HOA Name Knights Crossing
Tax ID 04319462
Financing Conventional
Special Listing Condition Standard
Read Less
Bought with Tabetha M Cork • NextHome GO30 Realty



