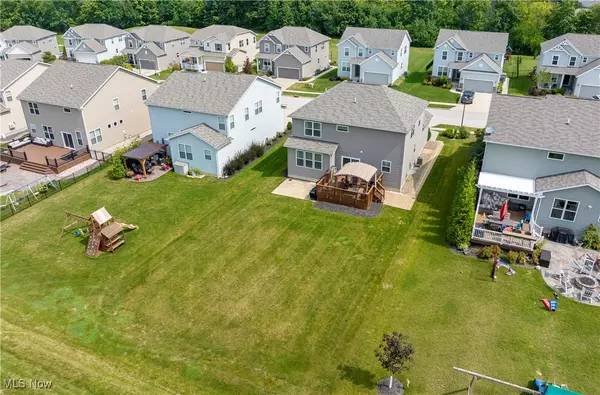For more information regarding the value of a property, please contact us for a free consultation.
2028 Baker LN Stow, OH 44224
Want to know what your home might be worth? Contact us for a FREE valuation!

Our team is ready to help you sell your home for the highest possible price ASAP
Key Details
Sold Price $472,000
Property Type Single Family Home
Sub Type Single Family Residence
Listing Status Sold
Purchase Type For Sale
Square Footage 3,405 sqft
Price per Sqft $138
Subdivision Baker'S Glen
MLS Listing ID 5062567
Sold Date 09/19/24
Style Contemporary,Colonial
Bedrooms 3
Full Baths 3
Half Baths 1
HOA Fees $62/ann
HOA Y/N Yes
Abv Grd Liv Area 2,680
Year Built 2018
Annual Tax Amount $8,661
Tax Year 2023
Lot Size 8,712 Sqft
Acres 0.2
Property Description
Welcome home to this charming, 3 bedroom colonial, located in the Baker's Glen community of Stow! You'll immediately notice how well this home has been maintained from the moment you pull up to the extended driveway. This residence is located on a quiet cul-de-sac street close to shopping, restaurants, parks, & interstates! You won't want to miss this turn-key ready, newer built, Pulte home. As you enter the front door, you are immediately greeted by a spacious foyer that leads to a sitting room or office, powder room, staircase leading to 2nd floor, and stairs leading to your finished lower level. Foyer flows into living room, overlooking large private backyard, and features a cozy gas fireplace. There are plenty of windows throughout the first floor to allow ample natural light. Custom lights have been added throughout home to add charm and character. The jaw dropping kitchen features granite countertops, stainless steel appliances, with large center island and subway tile throughout. Eat-in kitchen area extends past kitchen, making the perfect family gathering spot. Slider leads to back deck, with large pergola to stay. Deck leads down to patio, adding more entertaining space. Mud room off kitchen leads to an attached 2 car garage that was extended 4 extra feet in length! Heading upstairs, you will find all 3 bedrooms, including your large owner suite with private bath and tray ceiling. En-suite owner's bath has a double rain tiled shower, jetted tub, and double vanity. A custom walk-in closet with lots of storage completes this space. Large open loft space (currently a home office) can be the perfect kid hang out, or converted to a 4th bedroom. Additional full bath and 2nd floor laundry room completes the upstairs area. Downstairs lower level is fully finished, complete with recessed lighting, carpet, and an additional full bath. Storage rooms have been perfectly placed throughout lower level. Schedule your showing today before this beauty is SOLD!
Location
State OH
County Summit
Direction North
Rooms
Other Rooms Pergola
Basement Full, Finished
Interior
Heating Forced Air, Fireplace(s), Gas
Cooling Central Air
Fireplaces Number 1
Fireplaces Type Gas
Fireplace Yes
Appliance Cooktop, Dryer, Dishwasher, Microwave, Range, Refrigerator, Washer
Laundry Upper Level
Exterior
Parking Features Attached, Electricity, Garage, Garage Door Opener, Paved
Garage Spaces 2.0
Garage Description 2.0
Water Access Desc Public
Roof Type Asphalt,Fiberglass
Porch Deck, Patio
Private Pool No
Building
Lot Description Dead End
Faces North
Story 2
Builder Name Pulte Homes
Sewer Public Sewer
Water Public
Architectural Style Contemporary, Colonial
Level or Stories Two
Additional Building Pergola
Schools
School District Stow-Munroe Falls Cs - 7714
Others
HOA Name Bakers Glen HA
HOA Fee Include Insurance
Tax ID 5619487
Acceptable Financing Cash, Conventional, FHA, VA Loan
Listing Terms Cash, Conventional, FHA, VA Loan
Financing Conventional
Read Less
Bought with Shannon M Pansmith • EXP Realty, LLC.
GET MORE INFORMATION




