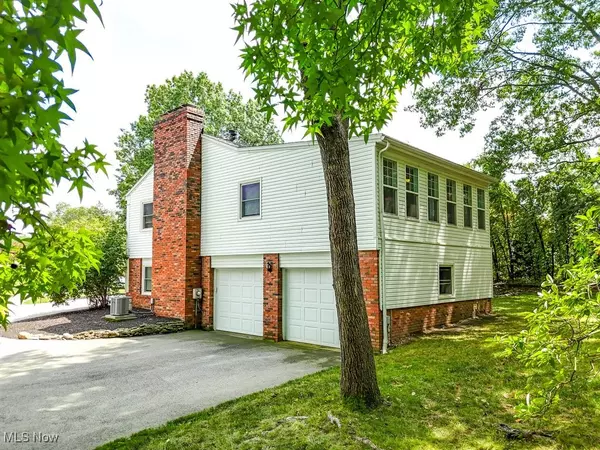For more information regarding the value of a property, please contact us for a free consultation.
3722 Troon DR Uniontown, OH 44685
Want to know what your home might be worth? Contact us for a FREE valuation!

Our team is ready to help you sell your home for the highest possible price ASAP
Key Details
Sold Price $395,000
Property Type Single Family Home
Sub Type Single Family Residence
Listing Status Sold
Purchase Type For Sale
Square Footage 2,408 sqft
Price per Sqft $164
Subdivision Prestwick Allot
MLS Listing ID 5058898
Sold Date 09/27/24
Style Bi-Level
Bedrooms 4
Full Baths 2
Half Baths 1
Construction Status Updated/Remodeled
HOA Fees $70/mo
HOA Y/N Yes
Abv Grd Liv Area 2,408
Year Built 1971
Annual Tax Amount $5,208
Tax Year 2023
Lot Size 0.564 Acres
Acres 0.5636
Property Description
Check out this gorgeous updated home in an absolutely gorgeous location! 4 BR 2.5 BA with over 2400 sq ft in the desirable Prestwick Estates! Located on a cul de sac with a large circular driveway and beautiful treed lot on over 1/2 acre. If you enjoy entertaining there is no lack of parking or space inside this home to do just that! As you walk up to the home you will notice the grand entrance welcoming you! Enter through the front dbl doors, head up into the open living space with LVP flooring, and prepare to be amazed! The kitchen features a huge 8x5' island that offers storage as well as the microwave built in, white shaker cabinets with soft close doors/drawers, granite countertops, updated lighting, subway tile backsplash, and ss appliances. The awesome open space offers dining area that flows right into living room where you will find a gas fireplace making it feel nice and cozy during those chilly months. Second stairway off the kitchen takes you to lower level where there is a pantry at the bottom of the steps adding to your storage needs. Light and bright is the theme throughout this home with updated windows in '20 allowing an abundance of natural light in! On the main level you will find 3 bedrooms and 2 full baths. Master features walk in closet, bath w/ double vanity and beautiful tiled shower, as well as a bonus 3 seasons room! This bonus room offers a great view of the wooded lot by giving you 8 windows to look out of! The other 2 bedrooms are nice sized and one (currently an office) has double closets and a cute nook with built in shelving. Head downstairs and you will find so much more living space! There is a large family room with whitewashed brick fireplace. This fireplace is wood burning so it's a good thing there's a nice built in spot to put your logs! This area is above grade with a walk out to the back. This is also where you will find the huge 4th BR, laundry area, and 1/2 bath. Shedule your appointment to see this beauty before it's gone!
Location
State OH
County Summit
Direction East
Rooms
Basement Full, Finished, Walk-Out Access
Main Level Bedrooms 3
Interior
Interior Features Double Vanity, Eat-in Kitchen, Granite Counters, Kitchen Island, Open Floorplan, Pantry, Recessed Lighting, Walk-In Closet(s)
Heating Forced Air, Gas
Cooling Central Air
Fireplaces Number 2
Fireplaces Type Family Room, Gas, Gas Log, Living Room, Wood Burning
Fireplace Yes
Appliance Dryer, Dishwasher, Disposal, Microwave, Range, Refrigerator, Washer
Laundry Lower Level
Exterior
Parking Features Asphalt, Attached, Circular Driveway, Concrete, Electricity, Garage, Water Available
Garage Spaces 2.0
Garage Description 2.0
Fence Invisible
Water Access Desc Public
Roof Type Asphalt,Fiberglass
Private Pool No
Building
Lot Description Wooded
Faces East
Sewer Public Sewer
Water Public
Architectural Style Bi-Level
Level or Stories Two, Multi/Split
Construction Status Updated/Remodeled
Schools
School District Green Lsd (Summit)- 7707
Others
HOA Name Prestwick Estates
HOA Fee Include Association Management,Insurance,Snow Removal,Trash
Tax ID 2809347
Security Features Carbon Monoxide Detector(s),Smoke Detector(s)
Acceptable Financing Cash, Conventional, FHA, VA Loan
Listing Terms Cash, Conventional, FHA, VA Loan
Financing Conventional
Read Less
Bought with Kyle B Oberlin • Berkshire Hathaway HomeServices Professional Realty



