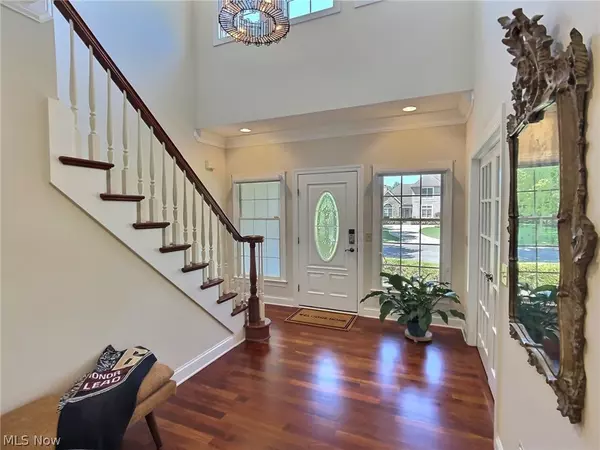For more information regarding the value of a property, please contact us for a free consultation.
117 Providence CT Bratenahl, OH 44108
Want to know what your home might be worth? Contact us for a FREE valuation!

Our team is ready to help you sell your home for the highest possible price ASAP
Key Details
Sold Price $455,000
Property Type Single Family Home
Sub Type Single Family Residence
Listing Status Sold
Purchase Type For Sale
Subdivision Newport Haskell 03
MLS Listing ID 5050754
Sold Date 10/02/24
Style Cape Cod
Bedrooms 3
Full Baths 2
Half Baths 1
HOA Fees $400/mo
HOA Y/N Yes
Year Built 2004
Annual Tax Amount $7,827
Tax Year 2023
Lot Size 7,840 Sqft
Acres 0.18
Property Description
Nestled in the picturesque, gated community of Haskell Homes, this delightful residence offers a maintenance-free lifestyle, perfect for those seeking convenience and comfort. Step inside to a welcoming two-story foyer and a living room with high ceilings and a cozy fireplace. The open eat-in kitchen extends to a lovely deck, perfect for outdoor dinners. Additional features include a formal dining room, a private office, a half bath, and a first-floor master suite complete with a walk-in closet and a luxurious bathroom featuring a jetted tub and separate shower. The second floor includes a full bathroom, and two bedrooms, one with a spacious walk-in closet. The lower level is partially finished, providing an extra office and sitting area. The property boasts meticulous landscaping with beautiful flowers and a 2-car garage with an epoxy floor. This quiet gated community is across the street from Newport Harbor and the iconic Shoreby Club- formal and informal dining with take-out or delivery service, summer swimming, health club, conference rooms, & guest suites! Located just minutes from shopping, dining, downtown nightlife, and various cultural attractions, this home is a must-see!
Location
State OH
County Cuyahoga
Community Common Grounds/Area, Fitness Center, Gated, Lake, Playground, Park, Pool
Rooms
Basement Concrete, Partially Finished, Storage Space
Main Level Bedrooms 1
Interior
Interior Features Ceiling Fan(s), Entrance Foyer, Eat-in Kitchen, Granite Counters, High Ceilings, Kitchen Island, Open Floorplan, Storage, Soaking Tub, Walk-In Closet(s)
Heating Forced Air, Gas
Cooling Central Air
Fireplaces Number 1
Fireplaces Type Living Room
Fireplace Yes
Appliance Dryer, Dishwasher, Disposal, Microwave, Range, Refrigerator, Washer
Laundry Main Level, Laundry Room
Exterior
Exterior Feature Sprinkler/Irrigation
Parking Features Attached, Electricity, Garage Faces Front, Garage, Garage Door Opener, Gated
Garage Spaces 2.0
Garage Description 2.0
Fence Gate
Pool Community
Community Features Common Grounds/Area, Fitness Center, Gated, Lake, Playground, Park, Pool
Water Access Desc Public
Roof Type Asphalt,Fiberglass
Porch Deck, Porch
Private Pool No
Building
Lot Description Cul-De-Sac, Landscaped
Sewer Public Sewer
Water Public
Architectural Style Cape Cod
Level or Stories Two
Schools
School District Cleveland Municipal - 1809
Others
HOA Name The Shoreby Club
HOA Fee Include Association Management,Insurance,Maintenance Grounds,Other,Pool(s),Recreation Facilities,Reserve Fund,Snow Removal,Trash
Tax ID 631-22-034
Financing Conventional
Special Listing Condition Standard
Pets Allowed Cats OK, Dogs OK
Read Less
Bought with William T Bambrick • Smartland, LLC.



