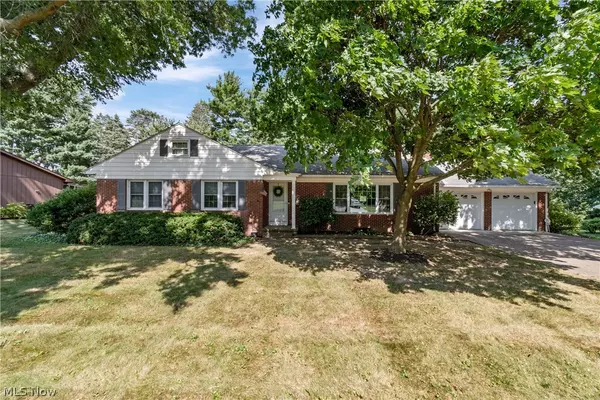For more information regarding the value of a property, please contact us for a free consultation.
1507 Avalon RD Wooster, OH 44691
Want to know what your home might be worth? Contact us for a FREE valuation!

Our team is ready to help you sell your home for the highest possible price ASAP
Key Details
Sold Price $306,000
Property Type Single Family Home
Sub Type Single Family Residence
Listing Status Sold
Purchase Type For Sale
Square Footage 2,083 sqft
Price per Sqft $146
Subdivision Ford G Ross Allot #3
MLS Listing ID 5054764
Sold Date 10/01/24
Style Ranch
Bedrooms 3
Full Baths 2
HOA Y/N No
Abv Grd Liv Area 2,083
Year Built 1958
Annual Tax Amount $4,090
Tax Year 2023
Lot Size 0.547 Acres
Acres 0.5472
Property Description
Welcome to this charming brick ranch, located near the College of Wooster and vibrant downtown. Situated on a quiet cul-de-sac, this home features a back patio and a fenced-in backyard with mature trees. Inside, the spacious living room boasts a wood-burning fireplace (gas available) and built-in bookcases. The eat-in kitchen has hardwood flooring, refaced cabinets, and a gorgeous tile backsplash. A pocket door leads to the dining room with corner built-ins, opening into a bright 4-season sunroom with high ceilings and more custom bookcases, perfect for a home office or relaxing with morning coffee. The owner’s suite offers two closets, one walk-in ideal for a washer/dryer unit, and hardwood flooring under the carpet. The updated bathroom features a double vanity and a spacious shower. Two additional bedrooms with hardwood floors share a bathroom. Enjoy outdoor dining on the brick patio and the beautiful, fenced yard. A 12x10 shed provides extra storage. Schedule your showing today.
Location
State OH
County Wayne
Direction West
Rooms
Other Rooms Shed(s)
Basement Full, Unfinished, Walk-Up Access
Main Level Bedrooms 3
Interior
Interior Features Bookcases, Built-in Features, Ceiling Fan(s), Eat-in Kitchen, His and Hers Closets, Multiple Closets
Heating Forced Air, Fireplace(s), Gas
Cooling Central Air
Fireplaces Number 1
Fireplace Yes
Appliance Dryer, Dishwasher, Disposal, Microwave, Range, Refrigerator, Washer
Laundry In Basement
Exterior
Parking Features Attached, Garage
Garage Spaces 2.0
Garage Description 2.0
Fence Back Yard, Chain Link
Water Access Desc Public
Roof Type Asphalt,Fiberglass
Porch Patio, Porch
Private Pool No
Building
Lot Description Cul-De-Sac, Wooded
Faces West
Foundation Block
Sewer Public Sewer
Water Public
Architectural Style Ranch
Level or Stories One
Additional Building Shed(s)
Schools
School District Wooster City - 8510
Others
Tax ID 65-02336-000
Security Features Smoke Detector(s)
Acceptable Financing Cash, Conventional, FHA, VA Loan
Listing Terms Cash, Conventional, FHA, VA Loan
Financing VA
Read Less
Bought with Amy Marinello • Berkshire Hathaway HomeServices Professional Realty
GET MORE INFORMATION




