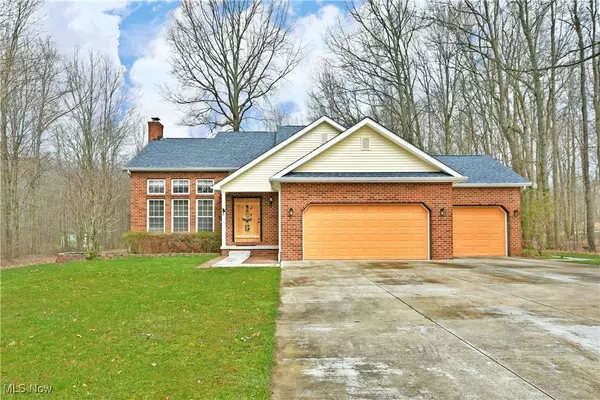For more information regarding the value of a property, please contact us for a free consultation.
5000 Turkey Run RD Vienna, OH 44473
Want to know what your home might be worth? Contact us for a FREE valuation!

Our team is ready to help you sell your home for the highest possible price ASAP
Key Details
Sold Price $374,000
Property Type Single Family Home
Sub Type Single Family Residence
Listing Status Sold
Purchase Type For Sale
Square Footage 2,116 sqft
Price per Sqft $176
Subdivision Cardinal Estate
MLS Listing ID 5068010
Sold Date 10/07/24
Style Contemporary
Bedrooms 3
Full Baths 2
Half Baths 1
HOA Y/N No
Abv Grd Liv Area 2,116
Year Built 2002
Annual Tax Amount $3,954
Tax Year 2023
Lot Size 2.665 Acres
Acres 2.665
Property Description
Shielded in the unique privacy of a wooded double lot set along a dead-end road in a highly
desirable Vienna neighborhood, this fantastic three-bedroom residence is one for the books! With a New roof in late 2023, New furnace/AC in July 2024.
Quickly captivating with its handsome brick façade and towering lattice windows, the home easily
stands out from the crowd. A wide concrete drive opens to the three-bay attached garage as a
must-see custom entry door gives off castle-like energy while welcoming you inside. Meanwhile the
tree-lined backyard enjoys a two-story composite deck with a spiraling iron staircase leading to the
top level. Inside, an illustrious great room opens alongside the carpeted staircase as sunshine
pours in from the front and sides. The brick lined, wood burning fireplace pairs expertly with nearby
dining as a central kitchen enjoys fantastic views from its large serving window. Highlights include a
substantial center island and a tiled backsplash ending at a raised oven for easy access. Siding
doors offer immediate patio entry just steps away. A short main hallway sweeps past first floor
laundry and a cozy half bath before finding the first-floor master suite and adjoining bath. The
oversized footprint ties to a nearby sunroom as a secured closet provides storage. Around the
corner, the brightly colored bath showcases its whirlpool style tub at the far corner. Upstairs, a
guest bedroom accompanies a full sister suite, with its plush carpets and inviting full bath
complete with a soaking tub and glass block window. The full basement includes rec and workshop
space below. Call today for your private showing!
Location
State OH
County Trumbull
Rooms
Basement Full
Main Level Bedrooms 1
Interior
Interior Features Ceiling Fan(s), Cathedral Ceiling(s), Kitchen Island, Jetted Tub
Heating Gas
Cooling Central Air
Fireplaces Number 1
Fireplace Yes
Appliance Built-In Oven, Cooktop, Dishwasher, Refrigerator
Laundry Main Level, Laundry Room
Exterior
Parking Features Attached, Garage
Garage Spaces 3.0
Garage Description 3.0
Water Access Desc Public
Roof Type Asphalt,Fiberglass
Porch Deck
Private Pool Yes
Building
Sewer Septic Tank
Water Public
Architectural Style Contemporary
Level or Stories One and One Half
Schools
School District Mathews Lsd - 7806
Others
Tax ID 16-901064
Security Features Smoke Detector(s)
Financing Cash
Read Less
Bought with Marcia A Greening • Century 21 Lakeside Realty
GET MORE INFORMATION




