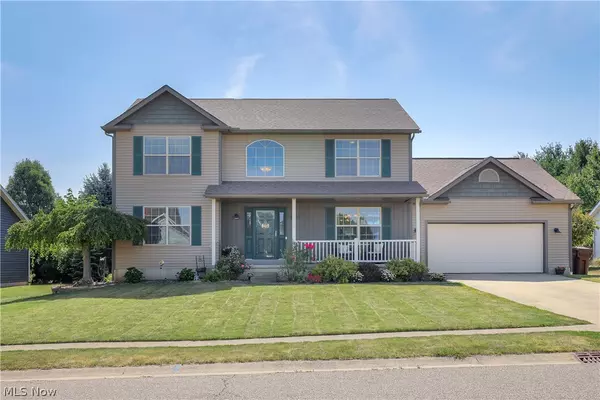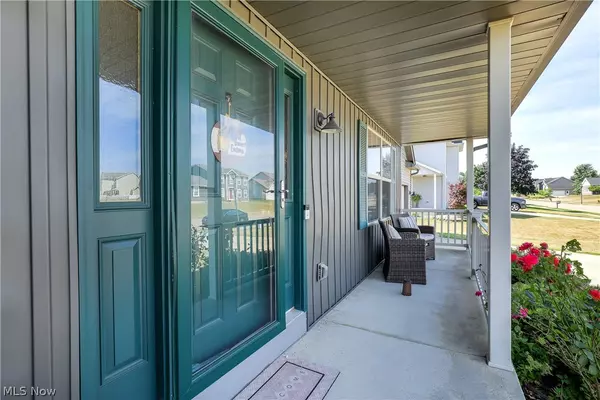For more information regarding the value of a property, please contact us for a free consultation.
11250 Trenton RD NW Uniontown, OH 44685
Want to know what your home might be worth? Contact us for a FREE valuation!

Our team is ready to help you sell your home for the highest possible price ASAP
Key Details
Sold Price $360,000
Property Type Single Family Home
Sub Type Single Family Residence
Listing Status Sold
Purchase Type For Sale
Square Footage 3,100 sqft
Price per Sqft $116
Subdivision Hoover Estates 02
MLS Listing ID 5051713
Sold Date 10/08/24
Style Colonial
Bedrooms 5
Full Baths 3
Half Baths 1
HOA Y/N No
Abv Grd Liv Area 2,100
Year Built 2005
Annual Tax Amount $4,518
Tax Year 2023
Lot Size 0.275 Acres
Acres 0.2755
Property Description
Welcome to your dream home! From the covered front porch, step into the bright and airy entry foyer, leading you to a formal dining room perfect for hosting dinners. The heart of the home is a stunning two-story great room that seamlessly flows into an eat-in kitchen. The kitchen boasts breakfast bar, updated appliances, and sliders that open to a two-tiered deck and stone patio, ideal for outdoor entertaining, overlooking a private backyard. Convenience is key with a laundry room and half bath located off the kitchen. Retreat to the expansive first-floor master bedroom, featuring a master bathroom with a soaking tub, walk-in shower, double vanity, and a spacious walk-in closet. Upstairs, you'll find three additional bedrooms and a full bath. The gorgeous finished lower level is the highlight of this home, offering a large rec room with a breakfast bar, wet bar, beverage cooler, and full refrigerator. Relax in the family room with a built-in TV area, shelves, and an electric fireplace, perfect for cozy winter days. An office/game room area, an additional full bath, and a fifth bedroom complete this space. Located in a highly desired area, this property was formerly the model home in the development. This one is back on the market by no fault of seller - their loss is your gain!! Don't miss out on this exceptional opportunity in Lake School District!
Location
State OH
County Stark
Rooms
Basement Full, Finished, Sump Pump
Main Level Bedrooms 1
Interior
Interior Features Wet Bar, Breakfast Bar, Ceiling Fan(s), Entrance Foyer, Eat-in Kitchen, High Ceilings, Primary Downstairs, Open Floorplan, Soaking Tub, Vaulted Ceiling(s), Walk-In Closet(s)
Heating Forced Air, Fireplace(s), Gas
Cooling Central Air, Ceiling Fan(s)
Fireplaces Number 2
Fireplaces Type Electric, Gas, Other
Fireplace Yes
Appliance Dryer, Dishwasher, Disposal, Microwave, Range, Refrigerator, Washer
Laundry Main Level, Laundry Room
Exterior
Parking Features Attached, Concrete, Garage Faces Front, Garage
Garage Spaces 2.0
Garage Description 2.0
Water Access Desc Public
Roof Type Asphalt,Fiberglass
Porch Covered, Deck, Front Porch
Private Pool No
Building
Story 2
Sewer Public Sewer
Water Public
Architectural Style Colonial
Level or Stories Two
Schools
School District Lake Lsd Stark- 7606
Others
Tax ID 02205902
Security Features Smoke Detector(s)
Acceptable Financing Cash, Conventional, FHA, VA Loan
Listing Terms Cash, Conventional, FHA, VA Loan
Financing Cash
Read Less
Bought with Debbie L Ferrante • RE/MAX Edge Realty



