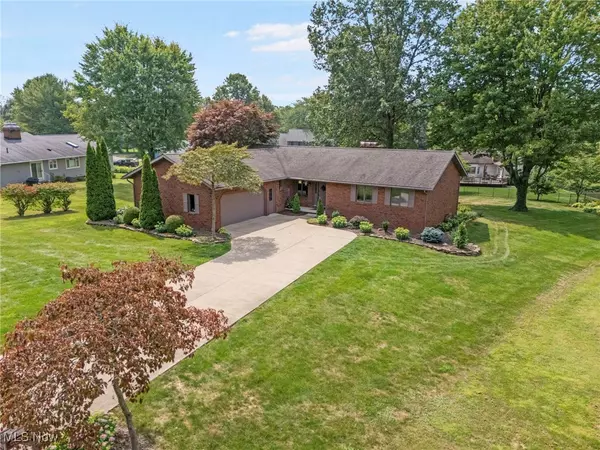For more information regarding the value of a property, please contact us for a free consultation.
220 Vineyard WAY Doylestown, OH 44230
Want to know what your home might be worth? Contact us for a FREE valuation!

Our team is ready to help you sell your home for the highest possible price ASAP
Key Details
Sold Price $323,000
Property Type Single Family Home
Sub Type Single Family Residence
Listing Status Sold
Purchase Type For Sale
Square Footage 1,488 sqft
Price per Sqft $217
MLS Listing ID 5062640
Sold Date 10/11/24
Style Ranch
Bedrooms 3
Full Baths 2
Half Baths 1
HOA Y/N No
Abv Grd Liv Area 1,488
Year Built 1989
Annual Tax Amount $3,185
Tax Year 2023
Lot Size 0.551 Acres
Acres 0.551
Property Description
Prime location in a tight-knit community! Nestled in a quiet, friendly, and highly desirable neighborhood just minutes from the charm of downtown Doylestown, this meticulously maintained, one-owner brick ranch is the perfect blend of comfort and convenience. This home is truly ahead of its time, featuring an inviting open floor plan with vaulted ceilings, a spacious eat-in kitchen, granite countertops, and a convenient first-floor laundry, all making easy living a breeze. The spacious primary bedroom suite offers a private retreat, while the ready-to-finish basement provides ample storage and potential for even more living space.
Sitting on over half an acre of beautifully landscaped grounds, you'll love spending time on the serene rear patio, complete with a foundation for future enclosure possibilities. This is your chance to enjoy peaceful suburban living right at your doorstep! Let's get you in for a private tour today!
Location
State OH
County Wayne
Rooms
Basement Crawl Space, Full, Partially Finished
Main Level Bedrooms 3
Interior
Interior Features Built-in Features, Eat-in Kitchen, Granite Counters, Vaulted Ceiling(s), Central Vacuum
Heating Forced Air, Gas
Cooling Central Air
Fireplaces Number 1
Fireplaces Type Gas, Great Room, Wood Burning
Fireplace Yes
Appliance Dryer, Dishwasher, Disposal, Microwave, Range, Refrigerator, Washer
Laundry Main Level, Laundry Room
Exterior
Exterior Feature Garden
Parking Features Attached, Concrete, Drain, Electricity, Garage, Water Available
Garage Spaces 2.0
Garage Description 2.0
Fence None
Water Access Desc Public
View Neighborhood
Roof Type Asphalt,Fiberglass
Porch Patio
Private Pool No
Building
Lot Description Back Yard, Front Yard, Landscaped, Many Trees
Foundation Block
Sewer Public Sewer
Water Public
Architectural Style Ranch
Level or Stories One
Schools
School District Chippewa Lsd - 8501
Others
Tax ID 17-01109-000
Acceptable Financing Cash, Conventional, FHA, VA Loan
Listing Terms Cash, Conventional, FHA, VA Loan
Financing Cash
Read Less
Bought with Debbie L Ferrante • RE/MAX Edge Realty
GET MORE INFORMATION




