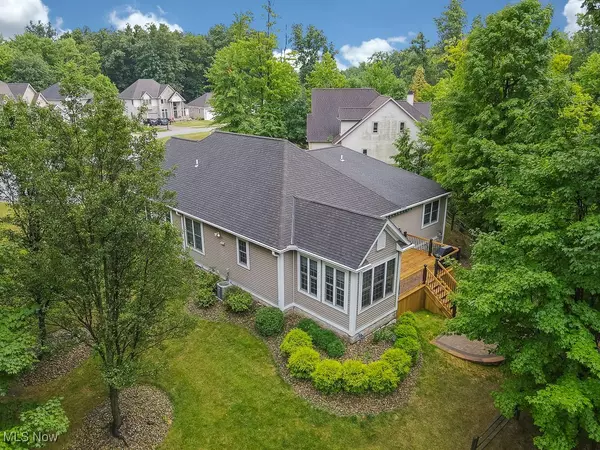For more information regarding the value of a property, please contact us for a free consultation.
4408 Saint Germain BLVD Warrensville Heights, OH 44128
Want to know what your home might be worth? Contact us for a FREE valuation!

Our team is ready to help you sell your home for the highest possible price ASAP
Key Details
Sold Price $450,000
Property Type Single Family Home
Sub Type Single Family Residence
Listing Status Sold
Purchase Type For Sale
Square Footage 4,280 sqft
Price per Sqft $105
Subdivision Chateaux/Emery Woods
MLS Listing ID 5059415
Sold Date 10/11/24
Style Ranch
Bedrooms 3
Full Baths 3
HOA Fees $34/ann
HOA Y/N Yes
Abv Grd Liv Area 2,140
Year Built 2005
Annual Tax Amount $7,649
Tax Year 2023
Lot Size 0.415 Acres
Acres 0.415
Property Description
Lets welcome this beautiful and spacious ranch-style home to the market! You won't be disappointed when touring this one! Built in 2005, it has 3 bedrooms and 3 full bathrooms with over 2,100 sqft on the main leave and over 4,000 sqft in total! The inviting foyer has so much charm with wall niches and plenty of areas to display artwork. The main level has both tile and wood flooring. The floor plan is truly open and it contains dining, living and kitchen areas. The light filled morning room is just right off the kitchen. The kitchen boasts loads of cabinets, granite countertops and appliances will be included! The focal point of the space is the gas fireplace and display mantel. The owners suite offers a walk in closet and private bath with a soaking tub and stand alone shower. The basement is huge with high ceilings, a large recreation area, a wet bar, a bedroom, an office and a full bath PLUS storage space! The deck is a newer addition along with the patio where one can enjoy views of the lovely yard. Its rare that homes become available in this community so make sure you schedule your tour ASAP!!!
Location
State OH
County Cuyahoga
Community Clubhouse
Rooms
Basement Full, Finished, Storage Space
Main Level Bedrooms 3
Interior
Interior Features Wet Bar, Breakfast Bar, Bookcases, Ceiling Fan(s), Chandelier, Crown Molding, Double Vanity, Entrance Foyer, Eat-in Kitchen, Granite Counters, Kitchen Island, Open Floorplan, Recessed Lighting, Soaking Tub, Bar, Walk-In Closet(s)
Heating Forced Air
Cooling Central Air, Ceiling Fan(s)
Fireplaces Number 2
Fireplaces Type Basement, Family Room, Gas
Fireplace Yes
Window Features Blinds
Appliance Dishwasher, Microwave, Range, Refrigerator
Laundry Washer Hookup, Electric Dryer Hookup, Main Level, Laundry Room
Exterior
Exterior Feature Gas Grill, Sprinkler/Irrigation, Lighting
Parking Features Attached, Direct Access, Garage
Garage Spaces 2.0
Garage Description 2.0
Fence None
Community Features Clubhouse
Water Access Desc Public
Roof Type Asphalt
Porch Deck, Front Porch, Patio
Private Pool No
Building
Lot Description Cul-De-Sac, Landscaped
Foundation Block
Sewer Public Sewer
Water Public
Architectural Style Ranch
Level or Stories One
Schools
School District Warrensville Heights - 1831
Others
HOA Name Emery Woods
HOA Fee Include Common Area Maintenance,Insurance
Tax ID 763-08-038
Security Features Security System
Acceptable Financing Cash, Conventional, FHA, VA Loan
Listing Terms Cash, Conventional, FHA, VA Loan
Financing Conventional
Read Less
Bought with Chante' Lanier • Keller Williams Citywide
GET MORE INFORMATION




