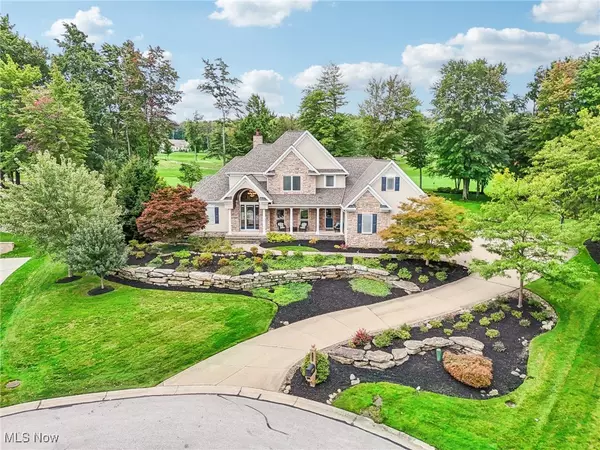For more information regarding the value of a property, please contact us for a free consultation.
10600 Oakmont WAY Concord, OH 44077
Want to know what your home might be worth? Contact us for a FREE valuation!

Our team is ready to help you sell your home for the highest possible price ASAP
Key Details
Sold Price $920,000
Property Type Single Family Home
Sub Type Single Family Residence
Listing Status Sold
Purchase Type For Sale
Square Footage 4,542 sqft
Price per Sqft $202
Subdivision Little Mountain Country Club Sub
MLS Listing ID 5067385
Sold Date 11/20/24
Style Colonial,Modern,Other
Bedrooms 4
Full Baths 4
Half Baths 1
HOA Fees $27/ann
HOA Y/N Yes
Abv Grd Liv Area 3,542
Year Built 2002
Annual Tax Amount $11,252
Tax Year 2023
Lot Size 1.200 Acres
Acres 1.2
Property Description
The Estates at Little Mountain... This home sits on a spectacular 1.2 ac. cul-de-sac lot on the 5th fairway of beautiful Little Mountain Country Club and is a golfers paradise. Over 4500 square ft of living space with possible in-law or teen suite set-up! 1st floor owners suite with spacious glamour bath with ceramic walk-in shower w/ glass door, jetted tub, dual sinks and plenty of space. The walk-in closet offers built-ins and organizers. The open floor plan offers loads of glass on the back of the house offering stunning views of the backyard and golf course. This property shows pride of ownership and has been superbly maintained inside and outside. 2023 ROOF $43,000+. Also, in 2023 a FURNACE, A/C and 2 HOT WATER TANKS have been installed. In 2022 the outside of the home was re-sided and painted. ALL appliances stay in BOTH kitchens. The main kitchen offers gorgeous designer kitchen cabinets, breakfast bar and granite counter tops. You'll find a spacious sun room/sitting area off of the kitchen, dinette area off of kitchen as well. Family room features built-ins and gas fireplace. The trim work is really AMAZING! The home offers 4 full baths and 1 half bath with 3 bedrooms on the 2nd floor. A 3 car garage with direct access to the In-Law suite/Teen suite in the lower level. The suite offers it's own eat in kitchen and full bath. The lower level offers a rec room and slider to outside patio featuring a water fall feature and small pond. Also, the lower level offers a unfinished area for loads of storage if needed. Beautifully landscaped with plenty of patio area for the entire family. Covered front porch over looking the cul-da-sac offers great views!!! Simply Spectacular! 24 hour notice for all showings. Pre-approval and or proof of funds needed prior to showing.
Location
State OH
County Lake
Rooms
Basement Apartment, Common Basement, Daylight, Exterior Entry, Finished, Other, Concrete, Partially Finished, Bath/Stubbed, Storage Space
Main Level Bedrooms 1
Interior
Interior Features Breakfast Bar, Bookcases, Ceiling Fan(s), Double Vanity, Entrance Foyer, Eat-in Kitchen, Granite Counters, High Ceilings, Kitchen Island, Primary Downstairs, Open Floorplan, Other, Soaking Tub, Central Vacuum, Jetted Tub
Heating Forced Air, Gas
Cooling Central Air
Fireplaces Number 1
Fireplaces Type Family Room, Gas
Fireplace Yes
Appliance Built-In Oven, Cooktop, Dryer, Dishwasher, Disposal, Microwave, Range, Refrigerator, Washer
Laundry Main Level
Exterior
Exterior Feature Basketball Court, Fire Pit, Lighting
Parking Features Attached, Basement, Drain, Driveway, Garage, Golf Cart Garage, Garage Door Opener, Heated Garage, Inside Entrance, Parking Pad, Garage Faces Side
Garage Spaces 3.0
Garage Description 3.0
Fence None
View Y/N Yes
Water Access Desc Public
View Golf Course, Panoramic, Trees/Woods
Roof Type Asphalt,Fiberglass
Porch Front Porch, Patio, Wrap Around
Private Pool No
Building
Lot Description Cul-De-Sac, Near Golf Course, Landscaped, On Golf Course
Foundation Block
Sewer Public Sewer
Water Public
Architectural Style Colonial, Modern, Other
Level or Stories Two
Schools
School District Riverside Lsd Lake- 4306
Others
HOA Name Little Mountain Country Club
HOA Fee Include Other
Tax ID 08-A-027-C-00-052-0
Security Features Smoke Detector(s)
Financing Conventional
Read Less
Bought with Betsy Forbes • Howard Hanna
GET MORE INFORMATION




