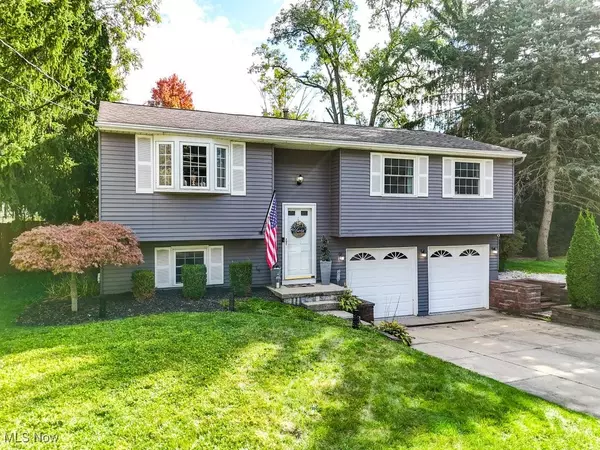For more information regarding the value of a property, please contact us for a free consultation.
364 Hiwood AVE Munroe Falls, OH 44262
Want to know what your home might be worth? Contact us for a FREE valuation!

Our team is ready to help you sell your home for the highest possible price ASAP
Key Details
Sold Price $275,000
Property Type Single Family Home
Sub Type Single Family Residence
Listing Status Sold
Purchase Type For Sale
Square Footage 1,988 sqft
Price per Sqft $138
Subdivision Oakhurst Manor
MLS Listing ID 5071266
Sold Date 12/04/24
Style Bi-Level
Bedrooms 3
Full Baths 2
HOA Y/N No
Abv Grd Liv Area 1,508
Year Built 1975
Annual Tax Amount $3,568
Tax Year 2023
Lot Size 10,802 Sqft
Acres 0.248
Property Description
Beautiful curb appeal and easy maintenance landscaping greets you at your updated 3 bedroom, 2 bath home with 2 car attached garage in Munroe Falls. Enter your home and continue upstairs to the carpeted living room open to the kitchen and dining space. In the living room is a bay window just waiting for you to decorate in time for the holidays. The eat in kitchen features a large island, white cabinetry, stainless steel appliances, tile backsplash, open to the dining space and sliding doors leading to the deck. Just imagine the gatherings you could have in this open concept home just in time for large gatherings to make conversations flow. Down the hall is a large closet perfect for fall coats to be stored in. A completely updated full bath with new tile backsplash just waiting for you to soak your day away. With 3 generous sized bedrooms with ample closet space just waiting for you to add your personal touches. The lower level features a mudroom, a full bath with walk in shower and a recreation area. Now lets explore to the outdoors oasis awaiting you. Completely fenced in backyard with a 2-tier deck with pergola covering at the top deck. The lower deck leads to the above ground pool. The shed is perfect for storing the pool accessories and seasonal equipment. Nothing to do but move in and make this well kept home yours in time for the holidays. Call today to schedule your personal tour.
Location
State OH
County Summit
Direction West
Rooms
Other Rooms Barn(s), Garage(s), Outbuilding, Storage
Basement Sump Pump
Main Level Bedrooms 3
Interior
Interior Features Eat-in Kitchen, Kitchen Island
Heating Gas
Cooling Central Air
Fireplaces Type None
Fireplace No
Window Features Insulated Windows
Appliance Dishwasher, Disposal, Microwave, Range, Refrigerator
Laundry In Basement, In Garage, Lower Level
Exterior
Exterior Feature Storage
Parking Features Additional Parking, Attached, Garage, Garage Door Opener, Paved
Garage Spaces 2.0
Garage Description 2.0
Fence Back Yard, Full
Pool Above Ground, Heated
View Y/N Yes
Water Access Desc Public
View City
Roof Type Asphalt,Fiberglass
Accessibility None
Porch Awning(s), Deck, Patio
Private Pool Yes
Building
Lot Description Wooded
Faces West
Foundation Block
Sewer Public Sewer
Water Public
Architectural Style Bi-Level
Level or Stories Two, Multi/Split
Additional Building Barn(s), Garage(s), Outbuilding, Storage
Schools
School District Stow-Munroe Falls Cs - 7714
Others
Tax ID 5801376
Acceptable Financing Cash, Conventional, FHA, VA Loan
Listing Terms Cash, Conventional, FHA, VA Loan
Financing Conventional
Read Less
Bought with Jan Potts • RE/MAX Crossroads Properties



