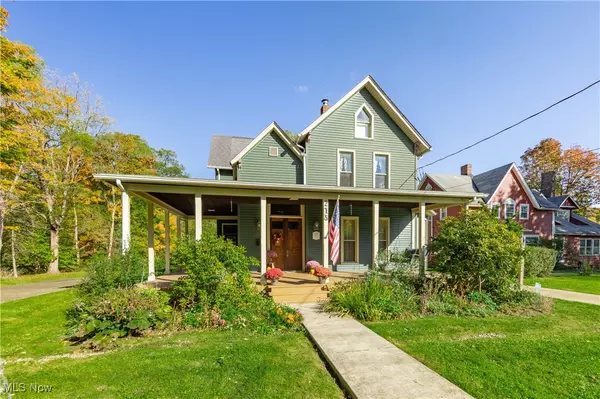For more information regarding the value of a property, please contact us for a free consultation.
215 N Hambden ST Chardon, OH 44024
Want to know what your home might be worth? Contact us for a FREE valuation!

Our team is ready to help you sell your home for the highest possible price ASAP
Key Details
Sold Price $375,000
Property Type Single Family Home
Sub Type Single Family Residence
Listing Status Sold
Purchase Type For Sale
Square Footage 2,422 sqft
Price per Sqft $154
MLS Listing ID 5078731
Sold Date 12/05/24
Style Conventional,Traditional,Victorian
Bedrooms 4
Full Baths 3
HOA Y/N No
Abv Grd Liv Area 2,422
Year Built 1886
Annual Tax Amount $4,890
Tax Year 2023
Lot Size 1.300 Acres
Acres 1.3
Property Description
This incredible Victorian with 2 lots (totaling 1.3acres), 4 bed/3 full bath, high ceilings, hardwood floors, and an attached garage is waiting for you just east of Chardon Square! Some of the updates include a new Furnace/AC system (2023), structural rebuild/strip/seal/paint of the port and trim/facia (2024), electrical upgrade to 200amp (2023), entire external excavation and basement waterproofing with sump pump installation (2018), among others! The extra-wide wrap around porch and original double doors welcome your guests. The entry features a distinctive staircase, and through the home you?ll find crown molding, built ins, pocket doors, high ceilings, and hardwood floors. Off the foyer through pocket doors is the parlor featuring a wood burning fireplace, flanked by floor to ceiling bookcases, and a bay window with extra wide sills and tall windows letting in lovely light. The hall leads to a large dining room featuring a door leading to storage under the stairs, as well as access to the porch on the side. Across the hall is another sitting room with ornate pocket doors. The kitchen has all appliances and a large pantry, and you can exit the house to your attached double garage in the back with ample additional parking. Completing the first floor is a large laundry/mud room with a second fridge, as well as a full bath. The entire foyer, ceiling, staircase and upstairs hall were newly painted in 2024. Upstairs are all four newly painted bedrooms, each ample in size with large closets. The master features an en suite bath and the third full bathroom in the house is at the end of the hall. The basement is clean, dry and has a walk out to garage. The fantastic park-like yard includes Invisible Fence (zoned to two areas across both lots), and easy to care for perennial beds. The second lot has a drive already there, and could be expanded onto/built on or sold individually. Nothing for you to do but relax and enjoy the beauty of your new home!
Location
State OH
County Geauga
Direction South
Rooms
Basement Unfinished, Walk-Up Access, Walk-Out Access, Sump Pump
Interior
Interior Features Bookcases, Built-in Features, Ceiling Fan(s), Chandelier, Crown Molding, Entrance Foyer, High Ceilings, Laminate Counters, Pantry, Natural Woodwork, Jetted Tub
Heating Forced Air, Fireplace(s), Gas
Cooling Central Air, Ceiling Fan(s), Electric, Whole House Fan
Fireplaces Number 1
Fireplaces Type Free Standing, Gas Log, Living Room, Wood Burning
Fireplace Yes
Appliance Dryer, Dishwasher, Freezer, Disposal, Microwave, Range, Refrigerator, Washer
Laundry Washer Hookup, Electric Dryer Hookup, Main Level
Exterior
Exterior Feature Garden
Parking Features Additional Parking, Attached, Concrete, Driveway, Garage, Garage Door Opener, Lighted, Garage Faces Rear
Garage Spaces 2.0
Garage Description 2.0
Fence Invisible
Water Access Desc Public
Roof Type Asphalt
Porch Covered, Front Porch, Wrap Around
Private Pool No
Building
Lot Description Back Yard, Cleared, Front Yard, Garden, Gentle Sloping, Native Plants, Other, See Remarks, Few Trees
Faces South
Story 2
Builder Name Wesley Goodrich
Sewer Public Sewer
Water Public
Architectural Style Conventional, Traditional, Victorian
Level or Stories Two
Schools
School District Chardon Lsd - 2803
Others
Tax ID 10-088900
Acceptable Financing Cash, Conventional
Listing Terms Cash, Conventional
Financing Conventional
Special Listing Condition Standard
Read Less
Bought with Teresa L Gray • Berkshire Hathaway HomeServices Professional Realty



