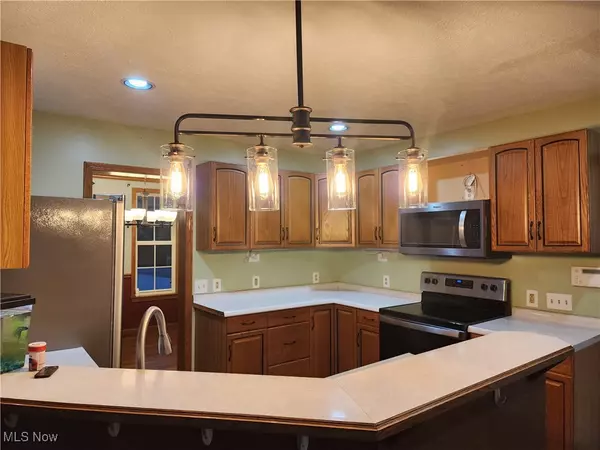For more information regarding the value of a property, please contact us for a free consultation.
5251 Lesh ST NE Louisville, OH 44641
Want to know what your home might be worth? Contact us for a FREE valuation!

Our team is ready to help you sell your home for the highest possible price ASAP
Key Details
Sold Price $272,500
Property Type Single Family Home
Sub Type Single Family Residence
Listing Status Sold
Purchase Type For Sale
Square Footage 1,982 sqft
Price per Sqft $137
MLS Listing ID 5068778
Sold Date 12/13/24
Style Contemporary,Colonial,Conventional
Bedrooms 4
Full Baths 2
Half Baths 1
HOA Y/N No
Abv Grd Liv Area 1,982
Year Built 2001
Annual Tax Amount $3,153
Tax Year 2023
Lot Size 0.574 Acres
Acres 0.5739
Property Description
This 2-story Louisville home offers comfort and space. The welcoming 2-story foyer with wood laminate flooring flows through the main level, which includes an open eat-in kitchen with stainless steel appliances, a spacious family room, a formal dining room, an office or living room, and a half bath. Step outside to a large multi-level deck with a pergola and wiring for a hot tub, overlooking the serene backyard and Nimishillen Creek. Upstairs, discover four generously sized bedrooms, including a master suite with vaulted ceilings, skylights, a walk-in closet, and an updated en suite with a soaker tub and walk-in shower. The second bathroom features a modern walk-in shower. The oversized fourth bedroom can serve as a second-floor family room or playroom with tray ceilings. The full basement offers over 900 sq. ft. of potential living space, with plumbing installed for an additional bathroom, making it ready to be finished. The home also includes a 2-car attached garage.
Location
State OH
County Stark
Rooms
Other Rooms Kennel/Dog Run, Poultry Coop, Shed(s)
Basement Full, Unfinished, Sump Pump
Interior
Interior Features Entrance Foyer, Eat-in Kitchen, Open Floorplan, Soaking Tub
Heating Forced Air, Gas
Cooling Central Air, Ceiling Fan(s)
Fireplaces Number 1
Fireplaces Type Decorative
Fireplace Yes
Appliance Dishwasher, Microwave, Range, Refrigerator, Water Softener
Laundry In Hall, Upper Level
Exterior
Parking Features Attached, Concrete, Driveway, Garage, Garage Door Opener
Garage Spaces 2.0
Garage Description 2.0
Water Access Desc Well
Roof Type Asphalt,Fiberglass
Porch Covered, Deck, Front Porch, See Remarks
Private Pool No
Building
Sewer Public Sewer
Water Well
Architectural Style Contemporary, Colonial, Conventional
Level or Stories Two
Additional Building Kennel/Dog Run, Poultry Coop, Shed(s)
Schools
School District Louisville Csd - 7607
Others
Tax ID 10013611
Acceptable Financing Cash, Conventional, FHA, USDA Loan, VA Loan
Listing Terms Cash, Conventional, FHA, USDA Loan, VA Loan
Financing FHA
Read Less
Bought with Nick Rock • Keller Williams Legacy Group Realty
GET MORE INFORMATION




