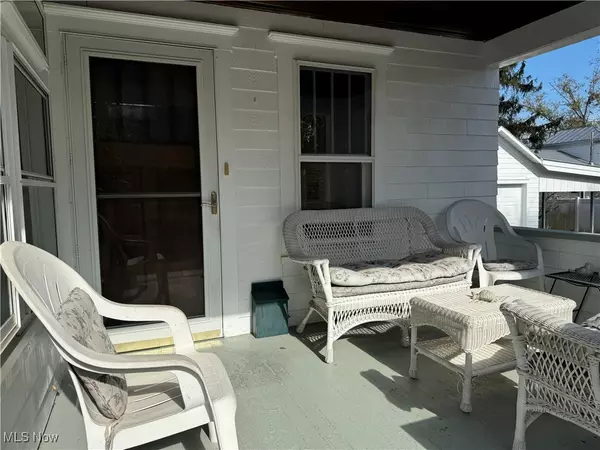For more information regarding the value of a property, please contact us for a free consultation.
122 E Pendleton ST Loudonville, OH 44842
Want to know what your home might be worth? Contact us for a FREE valuation!

Our team is ready to help you sell your home for the highest possible price ASAP
Key Details
Sold Price $151,000
Property Type Single Family Home
Sub Type Single Family Residence
Listing Status Sold
Purchase Type For Sale
Square Footage 1,664 sqft
Price per Sqft $90
MLS Listing ID 5081934
Sold Date 12/13/24
Style Other
Bedrooms 3
Full Baths 1
Half Baths 1
HOA Y/N No
Abv Grd Liv Area 1,664
Year Built 1937
Annual Tax Amount $1,312
Tax Year 2023
Lot Size 5,401 Sqft
Acres 0.124
Property Description
Check out this home! Character, charm, natural woodwork, built-ins, French doors, hardwood floors under linoleum, bonus area off living room, eat-in kitchen, first floor half bath & laundry. Shingle siding was painted in 2024, roof and furnace, 2005, water heater, 2015, and storm windows, 2000. Outside find a front porch, patio, fenced yard, 1 car detached garage with vinyl door & 2 car carport. The dry basement has numerous storage shelves and pegboard. The owner states "it was built by Tom Young who spaced the roof framing closer together to make the house strong and the floors both upstairs and down are oak, and were made with "long boards" and run the full width of the rooms without any end-to-end joints." Schedule a private showing today. Possession must be after the auction.
Location
State OH
County Ashland
Rooms
Other Rooms None
Basement Full
Interior
Interior Features Eat-in Kitchen
Heating Forced Air, Gas
Cooling Central Air
Fireplaces Number 1
Fireplaces Type Gas, Living Room, Wood Burning
Fireplace Yes
Appliance Dryer, Range, Refrigerator, Washer
Laundry Main Level
Exterior
Exterior Feature None
Parking Features Detached Carport, Detached, Garage, Garage Door Opener
Garage Spaces 1.0
Carport Spaces 2
Garage Description 1.0
Fence Fenced
Pool None
Water Access Desc Public
Roof Type Asphalt,Fiberglass,Shingle
Porch Enclosed, Patio, Porch
Private Pool No
Building
Lot Description Flat, Level
Sewer Public Sewer
Water Public
Architectural Style Other
Level or Stories Two
Additional Building None
Schools
School District Loudonville-Perrysvi - 303
Others
Tax ID C09-027-0-0105-00
Acceptable Financing Cash, Conventional
Listing Terms Cash, Conventional
Financing USDA
Read Less
Bought with Stephanie Starkey • RE/MAX Showcase
GET MORE INFORMATION




