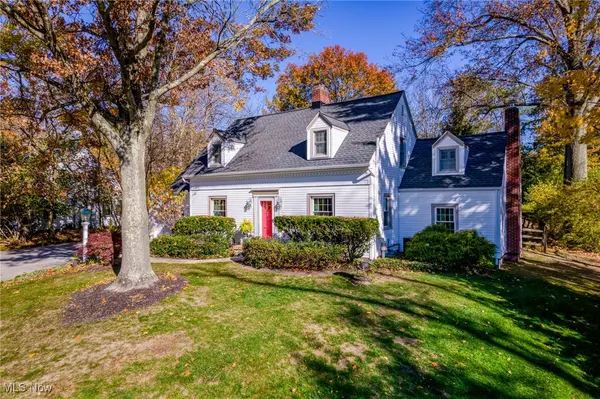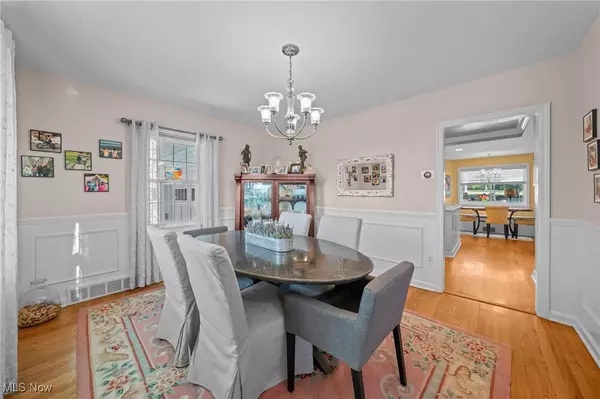For more information regarding the value of a property, please contact us for a free consultation.
401 N Main ST Hudson, OH 44236
Want to know what your home might be worth? Contact us for a FREE valuation!

Our team is ready to help you sell your home for the highest possible price ASAP
Key Details
Sold Price $600,000
Property Type Single Family Home
Sub Type Single Family Residence
Listing Status Sold
Purchase Type For Sale
Square Footage 2,309 sqft
Price per Sqft $259
MLS Listing ID 5084087
Sold Date 12/16/24
Style Cape Cod
Bedrooms 3
Full Baths 2
Half Baths 1
HOA Y/N No
Abv Grd Liv Area 2,309
Year Built 1947
Annual Tax Amount $6,380
Tax Year 2023
Lot Size 0.769 Acres
Acres 0.7694
Property Description
Picture perfect, ideal location, private escape are just some of the words to describe this wonderful opportunity! This enchanting cape cod is welcoming and spacious beyond its charming curb appeal. The new eat-in kitchen over looks the landscaped yard and in-ground salt water pool complete with auto cover and cozy built-in fire pit beyond. Entertain in the spacious dining room or living room with one of the three fireplaces, or step down to the family room with second fireplace. Not to be missed, a casual sunroom provides respite to enjoy the peace of your private yard. Upstairs, the owners retreat includes a newly renovated en suite bath with soaking tub. Two additional bedrooms share the hall bath with marble floors. The lower level includes a rec room with the third fireplace and ample storage/workshop space. Follow the sidewalks to historic Main Street, Hudson or the campus behind with easy access to highways on the northside of town. This spot is a perfect place to call home.
Location
State OH
County Summit
Direction West
Rooms
Other Rooms Shed(s)
Basement Partially Finished, Storage Space
Interior
Interior Features Built-in Features, Ceiling Fan(s), Crown Molding, Eat-in Kitchen, Granite Counters
Heating Forced Air, Fireplace(s)
Cooling Ceiling Fan(s)
Fireplaces Number 3
Fireplaces Type Basement, Family Room, Living Room
Fireplace Yes
Window Features Double Pane Windows,Insulated Windows,Screens
Appliance Dryer, Dishwasher, Microwave, Range, Refrigerator, Water Softener, Washer
Laundry In Basement
Exterior
Exterior Feature Fire Pit, Lighting, Private Yard
Parking Features Additional Parking, Attached, Concrete, Direct Access, Driveway, Garage, Oversized, Parking Pad
Garage Spaces 2.0
Garage Description 2.0
Fence Back Yard, Split Rail
Pool Filtered, Heated, In Ground, Outdoor Pool, Pool Cover, Salt Water
View Y/N Yes
Water Access Desc Public
View Pool, Trees/Woods
Roof Type Asphalt
Porch Enclosed, Front Porch, Patio, Porch
Private Pool Yes
Building
Lot Description Back Yard, Front Yard, Landscaped, Native Plants, Many Trees
Faces West
Story 2
Foundation Block
Sewer Public Sewer
Water Public
Architectural Style Cape Cod
Level or Stories Two
Additional Building Shed(s)
Schools
School District Hudson Csd - 7708
Others
Tax ID 3201182
Acceptable Financing Cash, Conventional
Listing Terms Cash, Conventional
Financing Conventional
Read Less
Bought with Terri Bortnik • Howard Hanna
GET MORE INFORMATION




