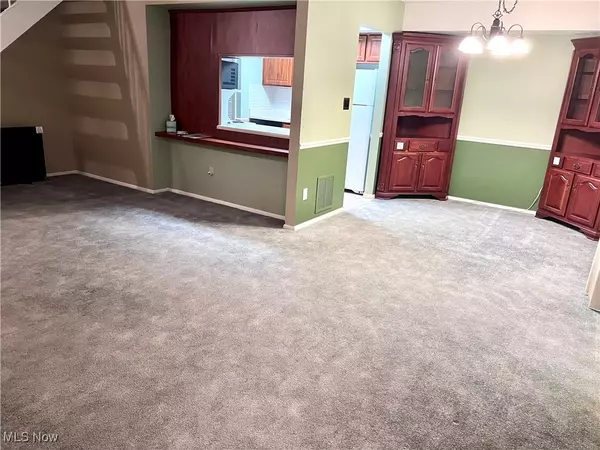For more information regarding the value of a property, please contact us for a free consultation.
4914 Independence CIR #A Stow, OH 44224
Want to know what your home might be worth? Contact us for a FREE valuation!

Our team is ready to help you sell your home for the highest possible price ASAP
Key Details
Sold Price $167,000
Property Type Condo
Sub Type Condominium
Listing Status Sold
Purchase Type For Sale
Square Footage 1,366 sqft
Price per Sqft $122
Subdivision Independence Place Condo
MLS Listing ID 5082983
Sold Date 12/20/24
Bedrooms 3
Full Baths 2
HOA Y/N No
Abv Grd Liv Area 1,366
Year Built 1973
Annual Tax Amount $2,853
Tax Year 2023
Property Description
Welcome to this wonderful 3-bedroom, 2-full-bath condo in Stow. Spacious living room and dining room. Fully applianced kitchen with breakfast bar and 1st floor in-unit laundry area (washer and dryer stay).
The 1st-floor bedroom could be used as an office or family room as it has a gas fireplace and walk-in closet with an updated full bath nearby. Upstairs offers 2 generous-sized bedrooms with ample closet space and another updated full bathroom.
Some newer windows throughout. Sliding doors off the dining area leads to a nice patio. The attached 1 car garage is extra deep and has a ramp going into the living room entrance.
So many amenities in this fabulous community which includes a swimming pool, tennis courts, playground, and clubhouse. Close to Fox Den Golf Course, Silver Springs Park and Bow Wow Beach Dog park & much more. Call your favorite agent to come see this home before it's gone.
Location
State OH
County Summit
Community Clubhouse, Playground, Pool, Tennis Court(S)
Rooms
Main Level Bedrooms 1
Interior
Interior Features Breakfast Bar, Entrance Foyer, Primary Downstairs, Open Floorplan, Walk-In Closet(s)
Heating Gas
Cooling Central Air
Fireplaces Number 1
Fireplaces Type Gas, Gas Log
Fireplace Yes
Window Features Blinds,Screens
Appliance Dryer, Dishwasher, Disposal, Microwave, Range, Refrigerator, Washer
Laundry Washer Hookup, Main Level
Exterior
Exterior Feature Lighting
Parking Features Additional Parking, Attached, Direct Access, Electricity, Garage, Lighted, Garage Faces Side, Water Available
Garage Spaces 1.0
Garage Description 1.0
Pool Association, In Ground, Community
Community Features Clubhouse, Playground, Pool, Tennis Court(s)
Water Access Desc Public
Roof Type Asphalt
Accessibility Accessible Approach with Ramp
Porch Patio
Private Pool Yes
Building
Lot Description Front Yard, Near Golf Course
Story 2
Foundation Slab
Sewer Public Sewer
Water Public
Level or Stories Two
Schools
School District Stow-Munroe Falls Cs - 7714
Others
HOA Fee Include Association Management,Insurance,Maintenance Grounds,Maintenance Structure,Parking,Recreation Facilities,Reserve Fund,Snow Removal,Trash
Tax ID 5604628
Security Features Smoke Detector(s)
Acceptable Financing Cash, Conventional
Listing Terms Cash, Conventional
Financing Conventional
Special Listing Condition Estate
Pets Allowed Breed Restrictions, Cats OK, Dogs OK
Read Less
Bought with Jennifer A Mucci • Keller Williams Legacy Group Realty
GET MORE INFORMATION




